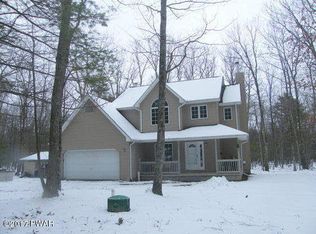" ONE OF A KIND" Totally Remodeled Home on 8.39 acres with Fish Pond. Featuring 2 Bedrooms, 2 Baths,Master Bedroom Suite with Bath and Guest Room.. Great Room features Kitchen, with Large Island Granite Counters, Stainless Steal Appliances, Custom Cabinets, Hardwood Floor, Dining Area and Living Room, Open Airy Cathedral ceiling and surrounded by Windows with views of Pond and access to Maintenance Free Deck. Featuring Central Air, Gas Heat, Full Basement, 2 Car Oversized Garage, New Septic and New Roof. Located on Township Road, No dues, Minutes to Historic Town Of Milford, Interstate 84, Busses and Trains, 75 miles to New York City.
This property is off market, which means it's not currently listed for sale or rent on Zillow. This may be different from what's available on other websites or public sources.
