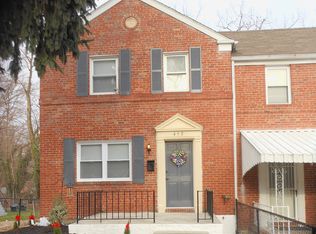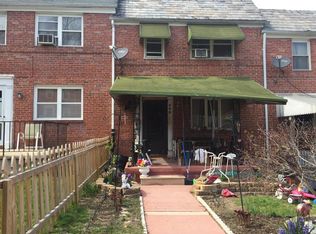Sold for $150,000 on 10/30/25
$150,000
450 Random Rd, Baltimore, MD 21229
3beds
1,140sqft
Townhouse
Built in 1947
1,821 Square Feet Lot
$-- Zestimate®
$132/sqft
$1,848 Estimated rent
Home value
Not available
Estimated sales range
Not available
$1,848/mo
Zestimate® history
Loading...
Owner options
Explore your selling options
What's special
Great Bones! Excellent Opportunity on Homeowner Block for Fix and Hold or Sweat Equity for the savvy homeowner!! Sold As-is but Roof, and Boiler are 3 years old! Great hardwood floors throughout, spacious room sizes, rear deck and fenced yard!!
Zillow last checked: 8 hours ago
Listing updated: November 03, 2025 at 05:32pm
Listed by:
Gail Foster 443-271-1864,
CENTURY 21 New Millennium
Bought with:
Tayoka Hall, 585522
Iron Valley Real Estate Charm City
Source: Bright MLS,MLS#: MDBA2142376
Facts & features
Interior
Bedrooms & bathrooms
- Bedrooms: 3
- Bathrooms: 1
- Full bathrooms: 1
Primary bedroom
- Features: Flooring - HardWood
- Level: Upper
- Area: 144 Square Feet
- Dimensions: 12 X 12
Bedroom 2
- Features: Flooring - HardWood
- Level: Upper
- Area: 108 Square Feet
- Dimensions: 9 X 12
Bedroom 3
- Features: Flooring - HardWood
- Level: Upper
- Area: 90 Square Feet
- Dimensions: 9 X 10
Bathroom 1
- Level: Upper
Dining room
- Features: Flooring - HardWood
- Level: Main
- Area: 156 Square Feet
- Dimensions: 12 X 13
Kitchen
- Features: Flooring - Vinyl
- Level: Main
- Area: 135 Square Feet
- Dimensions: 9 X 15
Living room
- Features: Flooring - HardWood
- Level: Main
- Area: 168 Square Feet
- Dimensions: 14 X 12
Utility room
- Level: Unspecified
Heating
- Hot Water, Oil
Cooling
- Ceiling Fan(s)
Appliances
- Included: Dryer, Exhaust Fan, Extra Refrigerator/Freezer, Oven/Range - Gas, Refrigerator, Washer, Gas Water Heater
Features
- Dining Area, Floor Plan - Traditional
- Doors: Insulated, Storm Door(s)
- Windows: Double Pane Windows, Screens, Storm Window(s)
- Basement: Rear Entrance,Unfinished,Walk-Out Access
- Has fireplace: No
Interior area
- Total structure area: 1,710
- Total interior livable area: 1,140 sqft
- Finished area above ground: 1,140
- Finished area below ground: 0
Property
Parking
- Parking features: On Street
- Has uncovered spaces: Yes
Accessibility
- Accessibility features: Other
Features
- Levels: Two
- Stories: 2
- Patio & porch: Deck, Porch
- Pool features: None
- Fencing: Full
Lot
- Size: 1,821 sqft
Details
- Additional structures: Above Grade, Below Grade
- Parcel number: 0325018139D027
- Zoning: R-6
- Special conditions: Standard
Construction
Type & style
- Home type: Townhouse
- Architectural style: Other
- Property subtype: Townhouse
Materials
- Brick
- Foundation: Other
Condition
- New construction: No
- Year built: 1947
Utilities & green energy
- Sewer: Public Sewer
- Water: Public
Community & neighborhood
Location
- Region: Baltimore
- Subdivision: Norwood Heights
- Municipality: Baltimore City
Other
Other facts
- Listing agreement: Exclusive Right To Sell
- Ownership: Ground Rent
Price history
| Date | Event | Price |
|---|---|---|
| 10/30/2025 | Sold | $150,000-3.7%$132/sqft |
Source: | ||
| 9/23/2025 | Pending sale | $155,777$137/sqft |
Source: | ||
| 9/14/2025 | Contingent | $155,777$137/sqft |
Source: | ||
| 8/25/2025 | Price change | $155,777-2.5%$137/sqft |
Source: | ||
| 6/5/2025 | Price change | $159,777-11.1%$140/sqft |
Source: | ||
Public tax history
| Year | Property taxes | Tax assessment |
|---|---|---|
| 2025 | -- | $123,733 +6.7% |
| 2024 | $2,737 +7.2% | $115,967 +7.2% |
| 2023 | $2,554 +1.2% | $108,200 |
Find assessor info on the county website
Neighborhood: Beechfield
Nearby schools
GreatSchools rating
- 5/10North Bend Elementary/Middle SchoolGrades: PK-8Distance: 0.3 mi
- 1/10Edmondson-Westside High SchoolGrades: 9-12Distance: 1.1 mi
- 2/10Green Street AcademyGrades: 6-12Distance: 1.7 mi
Schools provided by the listing agent
- District: Baltimore City Public Schools
Source: Bright MLS. This data may not be complete. We recommend contacting the local school district to confirm school assignments for this home.

Get pre-qualified for a loan
At Zillow Home Loans, we can pre-qualify you in as little as 5 minutes with no impact to your credit score.An equal housing lender. NMLS #10287.

