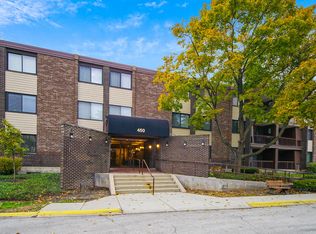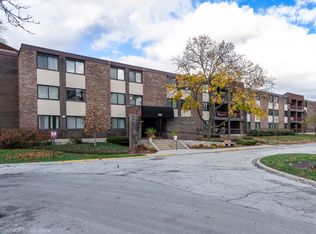Closed
$270,000
450 Raintree Ct Unit 3K, Glen Ellyn, IL 60137
2beds
1,215sqft
Condominium, Single Family Residence
Built in 1971
-- sqft lot
$280,500 Zestimate®
$222/sqft
$2,193 Estimated rent
Home value
$280,500
$255,000 - $309,000
$2,193/mo
Zestimate® history
Loading...
Owner options
Explore your selling options
What's special
Welcome to 450 Raintree Court, Unit 3K, a modern oasis in Glen Ellyn, IL. This completely rehabbed 2-bed, 2-bath condo offers luxury vinyl flooring, brand new stainless steel appliances, and sleek quartz counters. The extra-large bedrooms provide ample space, complemented by a separate dining nook perfect for entertaining. Step onto the deck from the main living area and enjoy the beautiful view. The building boasts an elevator, gym, and communal pool and tennis/pickleball courts, making it easy to stay active. With laundry in the building, central AC, and gas heat, convenience is at your fingertips. Plus, enjoy the common outdoor space, garage, on-site parking, and storage available. Brand new windows and sliding glass door. This unit is like new and move-in ready! Don't miss the opportunity to live close to the Village Links of Glen Ellyn. Please note, no pets are allowed and no investors. Rentals are NOT allowed.
Zillow last checked: 8 hours ago
Listing updated: February 20, 2025 at 02:55pm
Listing courtesy of:
Tiffany Moret 773-991-2249,
Compass
Bought with:
Bob Richter
Baird & Warner
Source: MRED as distributed by MLS GRID,MLS#: 12205109
Facts & features
Interior
Bedrooms & bathrooms
- Bedrooms: 2
- Bathrooms: 2
- Full bathrooms: 2
Primary bedroom
- Features: Flooring (Wood Laminate), Bathroom (Full, Double Sink)
- Level: Main
- Area: 336 Square Feet
- Dimensions: 16X21
Bedroom 2
- Features: Flooring (Wood Laminate)
- Level: Main
- Area: 150 Square Feet
- Dimensions: 10X15
Balcony porch lanai
- Features: Flooring (Hardwood)
- Level: Main
- Area: 40 Square Feet
- Dimensions: 10X4
Dining room
- Level: Main
- Dimensions: COMBO
Foyer
- Features: Flooring (Wood Laminate)
- Level: Main
- Area: 54 Square Feet
- Dimensions: 6X9
Kitchen
- Features: Kitchen (Eating Area-Table Space, Galley, Breakfast Room, Pantry, SolidSurfaceCounter, Updated Kitchen), Flooring (Wood Laminate)
- Level: Main
- Area: 110 Square Feet
- Dimensions: 10X11
Living room
- Features: Flooring (Wood Laminate)
- Level: Main
- Area: 286 Square Feet
- Dimensions: 13X22
Heating
- Electric, Forced Air
Cooling
- Central Air
Appliances
- Included: Range, Microwave, Dishwasher, Refrigerator, Stainless Steel Appliance(s), Range Hood, Electric Cooktop
- Laundry: Common Area
Features
- Walk-In Closet(s), Replacement Windows
- Flooring: Laminate
- Windows: Replacement Windows
- Basement: None
Interior area
- Total structure area: 0
- Total interior livable area: 1,215 sqft
Property
Parking
- Total spaces: 2
- Parking features: On Site, Garage Owned, Attached, Assigned, Guest, Additional Parking, Parking Lot, Owned, Garage
- Attached garage spaces: 1
Accessibility
- Accessibility features: No Disability Access
Details
- Parcel number: 0523321112
- Special conditions: None
Construction
Type & style
- Home type: Condo
- Property subtype: Condominium, Single Family Residence
Materials
- Brick
Condition
- New construction: No
- Year built: 1971
- Major remodel year: 2024
Utilities & green energy
- Sewer: Public Sewer
- Water: Public
Community & neighborhood
Location
- Region: Glen Ellyn
HOA & financial
HOA
- Has HOA: Yes
- HOA fee: $357 monthly
- Amenities included: Coin Laundry, Elevator(s), Exercise Room, On Site Manager/Engineer, Party Room, Pool, Tennis Court(s), Clubhouse, Laundry, In Ground Pool
- Services included: Water, Parking, Insurance, Clubhouse, Exercise Facilities, Pool, Exterior Maintenance, Lawn Care, Scavenger, Snow Removal
Other
Other facts
- Listing terms: Conventional
- Ownership: Condo
Price history
| Date | Event | Price |
|---|---|---|
| 2/20/2025 | Sold | $270,000$222/sqft |
Source: | ||
| 9/18/2024 | Listing removed | $270,000$222/sqft |
Source: | ||
| 9/12/2024 | Listed for sale | $270,000+350.8%$222/sqft |
Source: | ||
| 8/13/2012 | Sold | $59,900$49/sqft |
Source: | ||
| 6/21/2012 | Listed for sale | $59,900-46.8%$49/sqft |
Source: Ambrogio & Wachowski Enterprises, Inc. #08096789 Report a problem | ||
Public tax history
| Year | Property taxes | Tax assessment |
|---|---|---|
| 2024 | $4,349 +4.6% | $58,806 +8.6% |
| 2023 | $4,159 -3.8% | $54,130 -4.2% |
| 2022 | $4,322 +24.4% | $56,500 +9.2% |
Find assessor info on the county website
Neighborhood: 60137
Nearby schools
GreatSchools rating
- 10/10Park View Elementary SchoolGrades: K-5Distance: 0.5 mi
- 6/10Glen Crest Middle SchoolGrades: 6-8Distance: 0.8 mi
- 9/10Glenbard South High SchoolGrades: 9-12Distance: 1.1 mi
Schools provided by the listing agent
- Elementary: Park View Elementary School
- Middle: Glen Crest Middle School
- High: Glenbard South High School
- District: 89
Source: MRED as distributed by MLS GRID. This data may not be complete. We recommend contacting the local school district to confirm school assignments for this home.
Get a cash offer in 3 minutes
Find out how much your home could sell for in as little as 3 minutes with a no-obligation cash offer.
Estimated market value$280,500
Get a cash offer in 3 minutes
Find out how much your home could sell for in as little as 3 minutes with a no-obligation cash offer.
Estimated market value
$280,500

