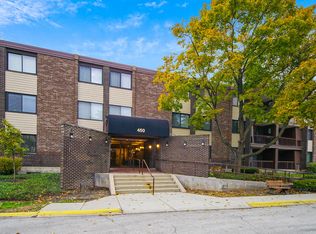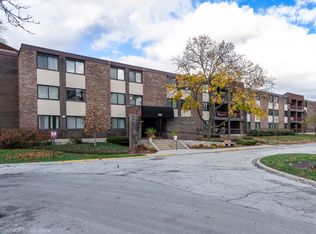Closed
$237,500
450 Raintree Ct Unit 1P, Glen Ellyn, IL 60137
2beds
1,215sqft
Condominium, Single Family Residence
Built in 1974
-- sqft lot
$270,600 Zestimate®
$195/sqft
$2,045 Estimated rent
Home value
$270,600
$257,000 - $287,000
$2,045/mo
Zestimate® history
Loading...
Owner options
Explore your selling options
What's special
Stunning First-Floor Condo in Desirable Glen Ellyn's Raintree Community! This beautifully maintained first-floor condo offers an unbeatable location with easy access to multiple expressways, top-rated schools, and premier shopping. Nestled in the sought-after Raintree community, this home combines comfort, convenience, and style. Step inside to find elegant oak doors, crown molding, and a welcoming foyer with hardwood floors that extend into the kitchen. The thoughtfully designed layout includes an oversized living area and generously sized bedrooms, providing plenty of space to relax and entertain. The primary suite features a private ensuite bath, adding to the home's appeal. Enjoy the convenience of an upgraded closet system for enhanced storage, as well as an in-unit washer and dryer for effortless laundry days. With its prime location and well-appointed features, this condo is ready to be your next home! Don't miss this incredible opportunity-schedule your showing today!
Zillow last checked: 8 hours ago
Listing updated: April 07, 2025 at 12:59pm
Listing courtesy of:
Patryce Schlossberg 630-926-3472,
HomeSmart Realty Group
Bought with:
Jennifer Bergeron
Baird & Warner
Source: MRED as distributed by MLS GRID,MLS#: 12281895
Facts & features
Interior
Bedrooms & bathrooms
- Bedrooms: 2
- Bathrooms: 2
- Full bathrooms: 2
Primary bedroom
- Features: Flooring (Carpet), Window Treatments (Window Treatments), Bathroom (Full)
- Level: Main
- Area: 300 Square Feet
- Dimensions: 25X12
Bedroom 2
- Features: Flooring (Carpet), Window Treatments (Window Treatments)
- Level: Main
- Area: 154 Square Feet
- Dimensions: 14X11
Dining room
- Features: Flooring (Carpet), Window Treatments (Window Treatments)
- Level: Main
- Area: 100 Square Feet
- Dimensions: 10X10
Kitchen
- Features: Kitchen (Galley), Flooring (Hardwood)
- Level: Main
- Area: 110 Square Feet
- Dimensions: 11X10
Living room
- Features: Flooring (Carpet), Window Treatments (Window Treatments)
- Level: Main
- Area: 264 Square Feet
- Dimensions: 22X12
Heating
- Electric, Forced Air
Cooling
- Central Air
Appliances
- Included: Range, Microwave, Dishwasher, Refrigerator, Washer, Dryer, Disposal
- Laundry: In Unit
Features
- Basement: None
Interior area
- Total structure area: 0
- Total interior livable area: 1,215 sqft
Property
Parking
- Total spaces: 2
- Parking features: Concrete, Garage Door Opener, Heated Garage, On Site, Garage Owned, Attached, Assigned, Owned, Garage
- Attached garage spaces: 1
- Has uncovered spaces: Yes
Accessibility
- Accessibility features: Ramp - Main Level, Disability Access
Details
- Parcel number: 0523321084
- Special conditions: None
- Other equipment: Ceiling Fan(s)
Construction
Type & style
- Home type: Condo
- Property subtype: Condominium, Single Family Residence
Materials
- Brick
Condition
- New construction: No
- Year built: 1974
- Major remodel year: 2008
Utilities & green energy
- Electric: Circuit Breakers
- Sewer: Public Sewer
- Water: Lake Michigan
Community & neighborhood
Location
- Region: Glen Ellyn
- Subdivision: Raintree
HOA & financial
HOA
- Has HOA: Yes
- HOA fee: $377 monthly
- Amenities included: Elevator(s), Exercise Room, On Site Manager/Engineer, Pool, Clubhouse
- Services included: Parking, Insurance, Clubhouse, Exercise Facilities, Pool, Exterior Maintenance, Lawn Care, Scavenger, Snow Removal
Other
Other facts
- Listing terms: Conventional
- Ownership: Condo
Price history
| Date | Event | Price |
|---|---|---|
| 4/7/2025 | Sold | $237,500-3.1%$195/sqft |
Source: | ||
| 2/23/2025 | Contingent | $245,000$202/sqft |
Source: | ||
| 2/13/2025 | Listed for sale | $245,000+95.2%$202/sqft |
Source: | ||
| 2/22/2016 | Sold | $125,500-3.5%$103/sqft |
Source: | ||
| 1/13/2016 | Pending sale | $130,000$107/sqft |
Source: Baird & Warner Inc. #08951813 Report a problem | ||
Public tax history
| Year | Property taxes | Tax assessment |
|---|---|---|
| 2024 | $3,757 +6% | $58,806 +8.6% |
| 2023 | $3,544 -8.3% | $54,130 -4.2% |
| 2022 | $3,863 +11.2% | $56,500 +9.2% |
Find assessor info on the county website
Neighborhood: 60137
Nearby schools
GreatSchools rating
- 10/10Park View Elementary SchoolGrades: K-5Distance: 0.5 mi
- 6/10Glen Crest Middle SchoolGrades: 6-8Distance: 0.8 mi
- 9/10Glenbard South High SchoolGrades: 9-12Distance: 1.1 mi
Schools provided by the listing agent
- Elementary: Arbor View Elementary School
- Middle: Glen Crest Middle School
- High: Glenbard South High School
- District: 89
Source: MRED as distributed by MLS GRID. This data may not be complete. We recommend contacting the local school district to confirm school assignments for this home.
Get a cash offer in 3 minutes
Find out how much your home could sell for in as little as 3 minutes with a no-obligation cash offer.
Estimated market value$270,600
Get a cash offer in 3 minutes
Find out how much your home could sell for in as little as 3 minutes with a no-obligation cash offer.
Estimated market value
$270,600

