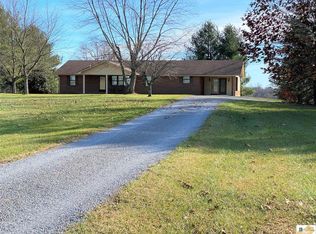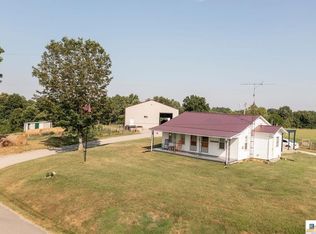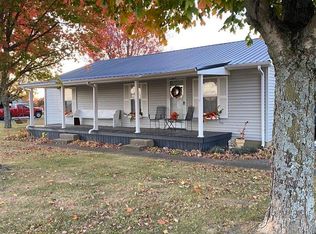Gorgeous 21.34 acre farm located on a quiet country road in rural Ky. With rolling hills and views for miles, you will not want to leave home. Property is located on Prices Creek Rd on the Adair/Metcalfe Co line 9.5 miles from Walmart in Columbia and 12 miles from Edmonton. This beautiful, immaculate and well maintained home has two levels of living with a fully finished basement including a second kitchen. Four bedrooms and 3 full baths with 3,432 sq. ft of living space gives you plenty of space and room to grow. The 2 car attached garage leads into the main level kitchen with lots of cabinets and counter space. The formal dining room on the main level and additional family room in the basement makes this an ideal home for large gatherings or a home office. Multi-family living is a great option for this large home. This custom built, one owner home is in pristine condition and is move in ready with quick occupancy available. Appliances are included in both kitchens. Walk out the basement door and into the large well landscaped yard and lush green pastures fenced for livestock. A stocked pond, water trough fed by a strong underground spring and barn/workshop for storage completes this listing. Call today and start living the dream!
This property is off market, which means it's not currently listed for sale or rent on Zillow. This may be different from what's available on other websites or public sources.


