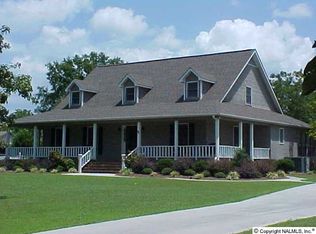Sold for $317,500 on 03/15/23
$317,500
450 Pleasant Hill Rd, Decatur, AL 35603
4beds
2,627sqft
Single Family Residence
Built in 1978
2.5 Acres Lot
$364,700 Zestimate®
$121/sqft
$1,849 Estimated rent
Home value
$364,700
$336,000 - $398,000
$1,849/mo
Zestimate® history
Loading...
Owner options
Explore your selling options
What's special
Neat, clean and ready to move into. Situated on 3AC+/- with paved driveway to the out building which has all utilities attached and the site next to it which is ready for another house, camper, manufactured home or outbuilding. Large pecan trees in the front yard and blooming shrubs all around the house make this a garden spot for a family. The sunroom at the rear is heated and cooled and has 11 windows and an exterior sliding door. This room has a slate tile floor while the entire remainder of the house has laminate flooring for easy maintenance. There is a woodburning insert in the great room fireplace for extra heat and ambiance in this 26x32 foot room. Open house Sun. July 10 from 2-4.
Zillow last checked: 8 hours ago
Listing updated: March 20, 2023 at 06:40am
Listed by:
J Wesley Cain,
Kdc Properties, Inc.
Bought with:
Christina Tripp-Wolde, 000078138
Twins Realty
Source: ValleyMLS,MLS#: 1810866
Facts & features
Interior
Bedrooms & bathrooms
- Bedrooms: 4
- Bathrooms: 2
- Full bathrooms: 1
- 3/4 bathrooms: 1
Primary bedroom
- Features: 9’ Ceiling, Ceiling Fan(s), Laminate Floor
- Level: First
- Area: 342
- Dimensions: 18 x 19
Bedroom 2
- Features: 9’ Ceiling, Ceiling Fan(s), Laminate Floor
- Level: First
- Area: 156
- Dimensions: 12 x 13
Bedroom 3
- Features: 9’ Ceiling, Ceiling Fan(s), Laminate Floor
- Level: First
- Area: 208
- Dimensions: 13 x 16
Bedroom 4
- Features: 9’ Ceiling, Ceiling Fan(s), Laminate Floor
- Level: First
- Area: 240
- Dimensions: 15 x 16
Bathroom 1
- Features: 9’ Ceiling, Ceiling Fan(s), Laminate Floor
- Level: First
- Area: 72
- Dimensions: 6 x 12
Bathroom 2
- Features: 9’ Ceiling, Double Vanity, Laminate Floor
- Level: First
- Area: 88
- Dimensions: 8 x 11
Great room
- Features: 9’ Ceiling, Ceiling Fan(s), Crown Molding, Fireplace, Laminate Floor, Recessed Lighting
- Level: First
- Area: 832
- Dimensions: 32 x 26
Kitchen
- Features: 9’ Ceiling, Crown Molding, Eat-in Kitchen, Granite Counters, Laminate Floor, Pantry
- Level: First
- Area: 377
- Dimensions: 13 x 29
Heating
- Natural Gas, See Remarks
Cooling
- Central 1, Electric, Other, Window 1
Features
- Has basement: No
- Has fireplace: Yes
- Fireplace features: Wood Burning
Interior area
- Total interior livable area: 2,627 sqft
Property
Features
- Levels: One
- Stories: 1
Lot
- Size: 2.50 Acres
Details
- Parcel number: 1303080000005,011
Construction
Type & style
- Home type: SingleFamily
- Architectural style: Ranch
- Property subtype: Single Family Residence
Materials
- Foundation: Slab
Condition
- New construction: No
- Year built: 1978
Utilities & green energy
- Sewer: Septic Tank
- Water: Public
Community & neighborhood
Location
- Region: Decatur
- Subdivision: Pleasant Hill
Price history
| Date | Event | Price |
|---|---|---|
| 3/15/2023 | Sold | $317,500-2.3%$121/sqft |
Source: | ||
| 2/3/2023 | Pending sale | $325,000$124/sqft |
Source: | ||
| 11/23/2022 | Price change | $325,000-6.9%$124/sqft |
Source: | ||
| 10/31/2022 | Price change | $349,000+7.4%$133/sqft |
Source: | ||
| 8/7/2022 | Pending sale | $325,000$124/sqft |
Source: | ||
Public tax history
| Year | Property taxes | Tax assessment |
|---|---|---|
| 2024 | -- | $31,440 -44.4% |
| 2023 | $2,113 +168.9% | $56,500 +114.7% |
| 2022 | $786 +24.6% | $26,320 +23.6% |
Find assessor info on the county website
Neighborhood: 35603
Nearby schools
GreatSchools rating
- 8/10West Morgan Middle SchoolGrades: 5-8Distance: 2.9 mi
- 3/10West Morgan High SchoolGrades: 9-12Distance: 2.9 mi
- 9/10West Morgan Elementary SchoolGrades: PK-4Distance: 3.8 mi
Schools provided by the listing agent
- Elementary: West Morgan
- Middle: West Morgan
- High: West Morgan
Source: ValleyMLS. This data may not be complete. We recommend contacting the local school district to confirm school assignments for this home.

Get pre-qualified for a loan
At Zillow Home Loans, we can pre-qualify you in as little as 5 minutes with no impact to your credit score.An equal housing lender. NMLS #10287.
Sell for more on Zillow
Get a free Zillow Showcase℠ listing and you could sell for .
$364,700
2% more+ $7,294
With Zillow Showcase(estimated)
$371,994