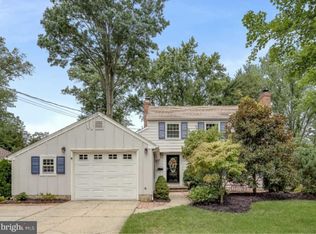This fully up-to-date and very popular Farmington model in Barclay Farm is a terrific value! Meticulously maintained with many updates & lots of special spaces, this home is something truly wonderful! A welcoming center hall foyer, featuring imported tile flooring, introduces the intelligent floor plan. To the right, French doors open to the semi-formal living room which offers a wood burning fireplace and a large front window for lots of natural sunlight. The dining room comes is located directly off both the kitchen and living rooms perfect for entertaining. The eat-in kitchen was recently remodeled to include a stylish combination of ebony and white shaker style cabinetry, complimented by gorgeous soft tone quartz counter tops, beautiful glass tile back splash and new stainless steel Whirlpool appliances. A large window next to the seating area overlooks the private backyard and patio area. A coat closet, pantry storage and access to the 1 car garage complete this main level. Continue down a few steps to the spacious lower level family room with neutral Berber carpeting . What a wonderful place to enjoy TV! A redone powder room with a space saver IKEA vanity, and laundry/utility room with backyard access finishes off this level. Upstairs you will find 4 bedrooms, which are some of the best sized in Barclay. The master suite is on its very own and private level and features fresh paint, great closet space and a large new master bath with lovely cabinetry and dual sinks set in a rich granite counter top. The remaining 3 bedrooms all share the main full bath, which has also been nicely refreshed.Hardwood floors are throughout the house, some covered at the moment. Storage is abundant in the handy walk-up attic, a terrific feature of this model that everyone else wishes they had This spacious home provides a great layout for that buyer who values the privacy of dedicated rooms. It is conveniently located close to all the major routes, top-rated schools, shops & dining.
This property is off market, which means it's not currently listed for sale or rent on Zillow. This may be different from what's available on other websites or public sources.

