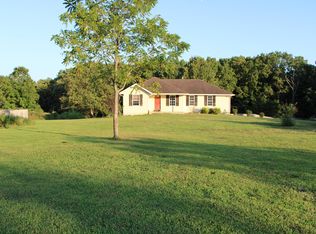PRIVACY AND SECLUSION FOR THIS 4-BEDROOM, 3-BATH WALKOUT BASEMENT HOME BUILT IN 2005 SITUATED ON 10 ACRES M/L ONLY 10 MINUTES FROM OZARK, MO (BETWEEN SPRINGFIELD & BRANSON)& 2.5 MILES FROM SPARTA. Great Open Floor Plan, Vaulted Ceiling in Living Room, back Deck off Dining Area, plus Split Floor Plan with Master Bedroom (10'4'' x 5'6'' Walk-In Master Closet) and Master Bath separate from other Bedrooms on Main Level, Laundry Room on Main Level, Storm Shelter in Basement under Porch, 4th Bedroom in Lower Level plus Office and spacious Family Room. 23x24 2-Car Garage in Lower Level with Door to Outside (same with Family Room), great mix of open Pasture, Gardening and Woods with trails plus pretty landscaping. Peaceful setting, Owner planted over 500 trees, optional Habitat Improvement in plac
This property is off market, which means it's not currently listed for sale or rent on Zillow. This may be different from what's available on other websites or public sources.
