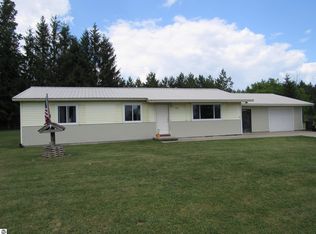YOU CAN'T JUDGE A BOOK BY ITS COVER...Nestled in the corner of just under 1 acre of land, surrounded on 3 sides with 'nature's privacy fence", sits this 1975 solid-built home, that since 2003 has been gutted and put back together. With each project (chapter), the Seller has "authored" all renovations to be up-to-date & with high-end finishes. Approximately 2400 sf of living space, offers 5 bedroom's plus a custom-designed, executive office, that in a pinch could be converted to BR#6. The Kitchen boasts (Gello brand) ornamental Granite Counter tops, a mixture of glass, metal & stones for the backsplash, & under cabinet LED lighting, stainless steel refrigerator, dishwasher & microwave, (newer range/oven included, not stainless steel), ALL showcase the Red Oak cabinetry. Porcelain tile flooring in the kitchen & extended dining room, makes for ease of clean up from those accidental spills. Spacious, family room with built-in entertainment center & cove ceiling trim, houses up-lighting that helps set the tone for your favorite relaxing space. Family Room, Living room, hallway & office, is covered with Armstrong Luxury Vinyl, cork-back flooring. Main floor bath offers tub/shower combo, tile floors, Red Oak vanity and a Venetian Gold Granite top. Main floor Master bedroom with en suite, boasts a step-in tiled shower with a pebble rock floor...(a foot massage with every shower!) Vessel sink with waterfall faucet. 2nd BR on main floor is perfect for Guests . The 2nd floor includes 3 bedrooms, one of which could second as a 2nd floor Master. The garage, with attached heated rec room offers entertainment space year-round. Pool table & wine refrigerator can stay. Located less than 10 minutes from the Hospital, shopping, Lake Huron & more!
This property is off market, which means it's not currently listed for sale or rent on Zillow. This may be different from what's available on other websites or public sources.
