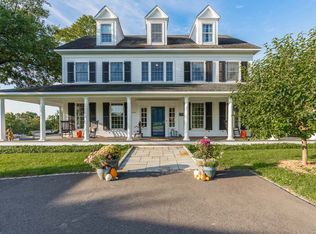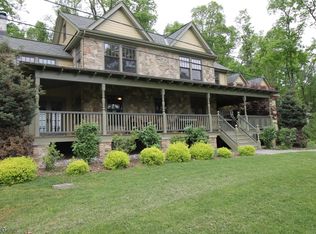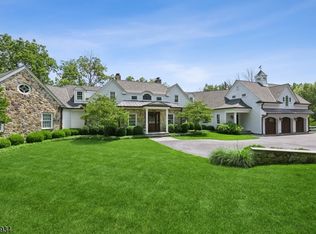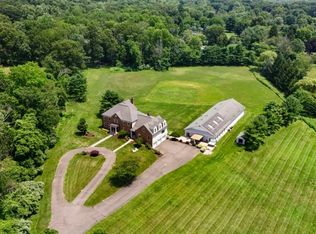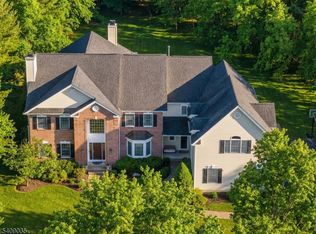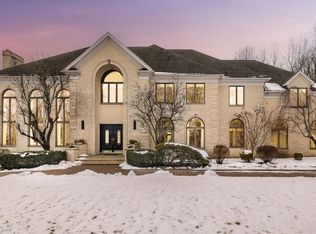Old Fox Farm is a true equestrian's dream. Originally part of the Luce estate, this exceptional property offers 25 +/- acres of preserved farmland with an approximately 4,100 square-foot residence featuring an updated kitchen, detached four-car garage with a hydraulic lift for an additional vehicle, a two-car garage, and a Hitchings & Company greenhouse. Two barns contain a total of 20 stalls with Dutch doors, an 65 ft x 140 ft indoor ring with GGT footing and viewing area, 196 ft x 88 ft outdoor ring with sandstone and dust footing, 14 grass paddocks, five stone dust indoor/outdoor wash stalls, three tack rooms, a kitchen, laundry, bath and a substantial hay barn. The charming residence was expanded by architect William Byrne in 2005 using the style of a traditional Federal farmhouse replete with a covered wraparound porch.
Active
$3,000,000
450 Old Chester Rd, Chester Twp., NJ 07930
4beds
4,083sqft
Est.:
Single Family Residence
Built in 2005
25.82 Acres Lot
$-- Zestimate®
$735/sqft
$-- HOA
What's special
Updated kitchenSubstantial hay barnTwo-car garageHitchings and company greenhouseCovered wraparound porchThree tack rooms
- 33 days |
- 3,991 |
- 168 |
Zillow last checked: 12 hours ago
Listing updated: January 11, 2026 at 12:31pm
Listed by:
Robert Sameth Jr. 973-214-5680,
Turpin Real Estate, Inc.
Source: GSMLS,MLS#: 4004191
Tour with a local agent
Facts & features
Interior
Bedrooms & bathrooms
- Bedrooms: 4
- Bathrooms: 5
- Full bathrooms: 4
- 1/2 bathrooms: 1
Primary bedroom
- Description: 1st Floor, Full Bath, Walk-In Closet
Bedroom 1
- Level: First
- Area: 285
- Dimensions: 19 x 15
Bedroom 2
- Level: Second
- Area: 300
- Dimensions: 20 x 15
Bedroom 3
- Level: Second
- Area: 208
- Dimensions: 16 x 13
Bedroom 4
- Level: Second
- Area: 195
- Dimensions: 15 x 13
Primary bathroom
- Features: Stall Shower
Dining room
- Features: Formal Dining Room
- Level: First
- Area: 195
- Dimensions: 15 x 13
Family room
- Level: First
- Area: 405
- Dimensions: 27 x 15
Kitchen
- Features: Kitchen Island, Country Kitchen, Eat-in Kitchen, Pantry
- Level: First
- Area: 208
- Dimensions: 16 x 13
Living room
- Level: First
- Area: 360
- Dimensions: 20 x 18
Basement
- Features: Storage Room, Utility Room, Workshop
Heating
- Forced Air, Oil Tank Above Ground - Inside
Cooling
- Ceiling Fan(s), Central Air
Appliances
- Included: Dryer, Range/Oven-Electric, Refrigerator, Washer, Water Heater From Furnace
Features
- Office
- Flooring: Tile, Wood
- Basement: Yes,Unfinished
- Number of fireplaces: 3
- Fireplace features: Bedroom 1, Family Room, Living Room
Interior area
- Total structure area: 4,083
- Total interior livable area: 4,083 sqft
Property
Parking
- Total spaces: 4
- Parking features: Asphalt, Detached Garage
- Garage spaces: 4
Features
- Patio & porch: Deck
- Has private pool: Yes
- Pool features: Outdoor Pool
Lot
- Size: 25.82 Acres
- Dimensions: 25.82 AC
- Features: Level
Details
- Additional structures: Barn/Stable, Outbuilding
- Parcel number: 2307000120000000010001
- Zoning description: Res
Construction
Type & style
- Home type: SingleFamily
- Architectural style: Colonial
- Property subtype: Single Family Residence
Materials
- Clapboard
- Roof: Asphalt Shingle
Condition
- Year built: 2005
- Major remodel year: 2005
Utilities & green energy
- Gas: Gas-Natural
- Sewer: Private Sewer, Septic 4 Bedroom Town Verified
- Water: Well
- Utilities for property: Electricity Connected, Natural Gas Connected, Cable Available, Garbage Extra Charge
Community & HOA
Location
- Region: Chester
Financial & listing details
- Price per square foot: $735/sqft
- Tax assessed value: $930,900
- Annual tax amount: $24,132
- Date on market: 1/8/2026
- Ownership type: Fee Simple
- Electric utility on property: Yes
Estimated market value
Not available
Estimated sales range
Not available
Not available
Price history
Price history
| Date | Event | Price |
|---|---|---|
| 1/8/2026 | Listed for sale | $3,000,000+9.1%$735/sqft |
Source: | ||
| 8/2/2014 | Listing removed | $2,750,000$674/sqft |
Source: Turpin Realtors #9010006 Report a problem | ||
| 7/6/2014 | Price change | $2,750,000-90%$674/sqft |
Source: Turpin Realtors #9010006 Report a problem | ||
| 7/4/2014 | Listed for sale | $27,500,000+7528.3%$6,735/sqft |
Source: Turpin Realtors #9010006 Report a problem | ||
| 5/31/1993 | Sold | $360,500$88/sqft |
Source: Agent Provided Report a problem | ||
Public tax history
Public tax history
| Year | Property taxes | Tax assessment |
|---|---|---|
| 2010 | $17,204 +215.3% | $869,200 +360.4% |
| 2009 | $5,456 | $188,800 |
| 2008 | $5,456 | $188,800 |
Find assessor info on the county website
BuyAbility℠ payment
Est. payment
$20,523/mo
Principal & interest
$14973
Property taxes
$4500
Home insurance
$1050
Climate risks
Neighborhood: 07930
Nearby schools
GreatSchools rating
- 7/10Bragg Elementary SchoolGrades: 3-5Distance: 2.2 mi
- 6/10Black River Middle SchoolGrades: 6-8Distance: 3.1 mi
- 10/10West Morris Mendham High SchoolGrades: 9-12Distance: 5.4 mi
Schools provided by the listing agent
- Elementary: Bragg
- Middle: Blackriver
- High: W.m.mendham
Source: GSMLS. This data may not be complete. We recommend contacting the local school district to confirm school assignments for this home.
- Loading
- Loading
