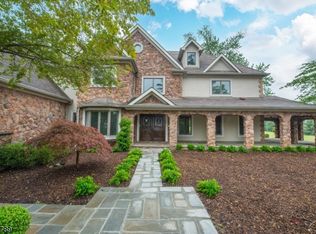Old Fox Farm is a true equestrian's dream. Originally part of the Luce estate, this exceptional property offers 25 acres of preserved farmland with an approximately 4,500 square-foot residence featuring an updated kitchen, detached four-car garage with a hydraulic lift for an additional vehicle, a two-car garage, and a Hitchings & Company greenhouse. Two barns contain a total of 20 stalls with Dutch doors, an 80 x 25-meter indoor ring with GGT footing and viewing area, 60 x 27 meter outdoor ring with sandstone and dust footing, 14 grass paddocks, five stone dust indoor/outdoor wash stalls, three tack rooms, a kitchen, laundry, bath and a substantial hay barn. The charming residence was expanded by architect William Byrne in 2005 using the style of a traditional Federal farmhouse replete with a covered wraparound porch. Inside, the extensive use of moldings and millwork, wide plank pine flooring, built-ins and an open staircase create understated elegance that lends itself to quiet enjoyment as well as formal entertaining. Classic details include three Rumford fireplaces and nine-foot ceilings on the first and second floors. The inviting foyer presents a living room where a bay window and Rumford fireplace are focal points. Also adjoining the foyer is a gracious dining room for special occasions. Beyond the foyer is a rear hall leading to an office with built-ins, a sun room with Dutch door, and a spacious mud room featuring built-in cubbies, laundry room and powder room. The newly-renovated kitchen fitted with custom cabinetry offers quartz countertops, a farm sink and a center island with breakfast bar seating. The kitchen adjoins a beamed ceiling breakfast room providing banquette seating and a convenient home office or homework area offering a built-in desk and file storage. Opening from the breakfast area is a great room with high ceilings and the second Rumford fireplace enhanced by a Vermont Castings wood stove insert. Built-ins, French doors to an expansive deck and swim spa, plus a cozy loft space above the great room are further details. Completing the first floor is a conservatory overlooking the pastoral setting. This room was designed with an expansive closet and full bath, making it an optional first floor primary suite. Upstairs, a roomy foyer takes in beautiful property views. The primary suite with the home's third Rumford fireplace connects to spa-like bath. Two additional bedrooms, a full bath and a customized linen closet complete the second floor. The third floor presents two more bedrooms and a full bath. Old Fox Farm's storybook setting with impressive equestrian facilities is conveniently located minutes from charming downtown Chester and within easy access to highways and train lines.
This property is off market, which means it's not currently listed for sale or rent on Zillow. This may be different from what's available on other websites or public sources.
