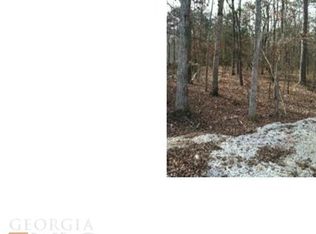YOU WILL BE SWIMMING THIS SUMMER in your own private backyard paradise * This 5 ac PRIVATE RETREAT has a Long Winding Secluded Driveway, Pool, 4-sided Brick Home, Outbuilding, Koi Pond, Fenced Backyard, Playset and 3-car Garage plus large Parking Pad * LET THE SUN SHINE IN all along the Back of the Home with Perfect Vantage points for overlooking the pool from the Kitchen, Family Room, Master Bedroom * Home Features: Hardwood Floors Throughout, Fresh Paint, New Lighting, Famhouse/Rustic Touches * Large Spacious Kitchen w/Granite Countertops and Stainless Appliances * Don't Forget the Bonus MAN CAVE over the Garage & perfect for Football on Saturday OR a Family Movie Room * Live Life and Play in this Quiet Respite Home * No HOA * Flat Entrance from Garage and Wide Hallways makes this a potential Handicap Accessible Home. 2020-08-21
This property is off market, which means it's not currently listed for sale or rent on Zillow. This may be different from what's available on other websites or public sources.
