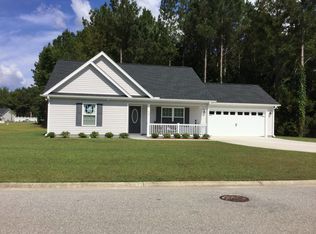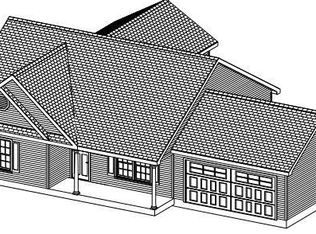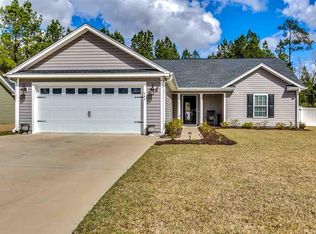This is Living! Come home to a relaxation oasis in your own back yard! A five minute drive from Hwy 501 in Conway you will find an immaculate home waiting for you. The foyer welcomes you into an open floor plan living space with a view directly into the backyard oasis. From living room walk past a dining area leading into the well designed kitchen. The kitchen boasts SS appliances and granite counters with ample storage between cabinets and pantry. New Solar Tube provides natural light in kitchen by day and a solar nite light by night. Garage entry door makes loading and unloading a breeze. The 2nd and 3rd bedroom are located down the hallway from the front door and separated by the 2nd bath. As you walk back though the living room the upgraded French doors lead to your immaculate screened living space which has electric pulled for TV. Around the corner from the living room you will find the master. This sizable master offers walk in closet and tray ceiling for an elegant touch. The master bath offers separate shower and tub with double sink counter. From the master step through the sliding door into your outdoor living space once again that leads to the back yard oasis. Enjoy a kidney pool with patio, gondola covered swing, dedicated hammock gondola, and wet bar area. Past the fence in the backyard you have more property which is wetland protected adding privacy. With .71 acres you have plenty of space and privacy.
This property is off market, which means it's not currently listed for sale or rent on Zillow. This may be different from what's available on other websites or public sources.



