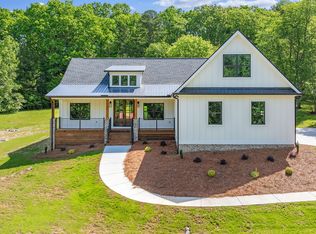This tranquil & private, 8 acre estate will make coming home the highlight of each day. In fact, you'll find it hard to leave! The casual & comfortable home offers over 4000 sq. ft. of living space. Large foyer opens into formal dining room & great room. Open floor plan allows for family time & memory making experiences. Kitchen features granite counters w/ample space for prepping meals, lots of cabinet storage & a large pantry! Dine in the breakfast area or the screened back porch and enjoy the serene lake view. Master suite, w/huge walk-in closet, & 2 BRs are on main, w/2 large areas upstairs that could serve as bedrooms or whatever you need. Terrace level features living area, bedroom, workshop. Newer roof, HVAC & storage building. NO DRIVE BY'S PLEASE!
This property is off market, which means it's not currently listed for sale or rent on Zillow. This may be different from what's available on other websites or public sources.

