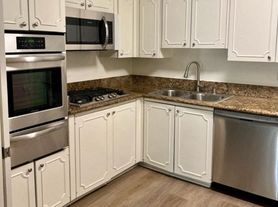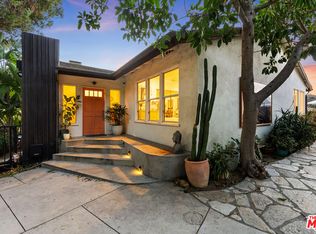Beautiful bright corner condo with high ceilings and spacious floor plan, plenty of closet space and a wet bar. Master bedroom features large windows providing great natural light, an enormous walk-in closet and en suite master bathroom including a his and hers sink, bathtub, and separate shower. The second bedroom boasts its own closet space and an adjacent bathroom with a large shower. The unit is newly renovated to a 3bd/2bath and offers a spacious living room with hardwood floors and lots of natural light. There is a private balcony with tree top views and in unit laundry area. The residence is assigned to side-by-side parking along with ample guest parking available in the garage. Updated lobby with a community room as well as pool in the world class city of Beverly Hills, walking distance to Beverly Hills and West Hollywood premiere shopping and restaurants. Also for sale, asking price of $1,559,000
Copyright The MLS. All rights reserved. Information is deemed reliable but not guaranteed.
Condo for rent
$6,400/mo
450 N Oakhurst Dr APT 304, Beverly Hills, CA 90210
3beds
1,865sqft
Price may not include required fees and charges.
Condo
Available now
-- Pets
Central air
Electric dryer hookup laundry
Assigned parking
Central, fireplace
What's special
Corner condoEn suite master bathroomEnormous walk-in closetHigh ceilingsPlenty of closet spaceSpacious floor planSeparate shower
- 14 days |
- -- |
- -- |
Travel times
Zillow can help you save for your dream home
With a 6% savings match, a first-time homebuyer savings account is designed to help you reach your down payment goals faster.
Offer exclusive to Foyer+; Terms apply. Details on landing page.
Facts & features
Interior
Bedrooms & bathrooms
- Bedrooms: 3
- Bathrooms: 2
- Full bathrooms: 2
Heating
- Central, Fireplace
Cooling
- Central Air
Appliances
- Included: Dishwasher, Microwave
- Laundry: Electric Dryer Hookup, Hookups, In Unit
Features
- View, Walk In Closet
- Has fireplace: Yes
Interior area
- Total interior livable area: 1,865 sqft
Property
Parking
- Parking features: Assigned, Covered
- Details: Contact manager
Features
- Exterior features: Contact manager
- Has view: Yes
- View description: City View
Details
- Parcel number: 4342035067
Construction
Type & style
- Home type: Condo
- Property subtype: Condo
Condition
- Year built: 1978
Community & HOA
Location
- Region: Beverly Hills
Financial & listing details
- Lease term: 1+Year
Price history
| Date | Event | Price |
|---|---|---|
| 10/16/2025 | Price change | $6,400-1.5%$3/sqft |
Source: | ||
| 10/6/2025 | Listed for rent | $6,500$3/sqft |
Source: | ||
| 10/4/2025 | Listing removed | $1,559,000$836/sqft |
Source: | ||
| 8/1/2025 | Listed for rent | $6,500$3/sqft |
Source: CRMLS #SB25168865 | ||
| 6/29/2025 | Listed for sale | $1,559,000+18.6%$836/sqft |
Source: | ||

