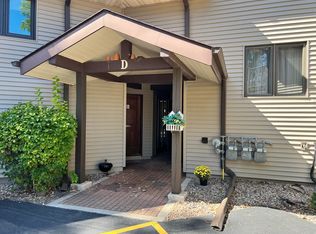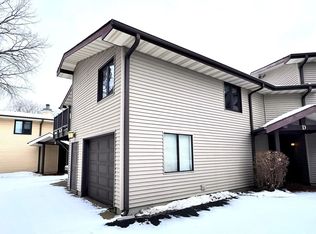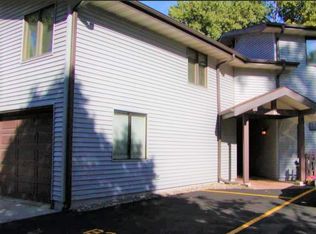Sold
$180,000
450 N Campbell Rd APT B1, Oshkosh, WI 54902
3beds
1,730sqft
Condominium
Built in 1991
-- sqft lot
$185,100 Zestimate®
$104/sqft
$1,950 Estimated rent
Home value
$185,100
$163,000 - $211,000
$1,950/mo
Zestimate® history
Loading...
Owner options
Explore your selling options
What's special
Come and See this spacious Condo located on the Fox River. This condo is move in ready with it's 3 bedroom 1.5 bath. Enter the foyer area with its open and inviting atmosphere, from there you go into the open concept of the Livingroom and Dining area with plenty of sunlight and a view of the Fox River. The kitchen is just the right size for preparing those special meals or baking some cookies. The first floor has the laundry room and a new remodeled half bath. The upper area has the large master bedroom with patio doors that lead to the deck where you can enjoy your morning coffee or evening glass of wine. Enjoy the convenience of Condo living with a waterfront view. When viewing the condo please park in the road or in the space up front marked for B1 visitors.
Zillow last checked: 8 hours ago
Listing updated: May 13, 2025 at 03:02am
Listed by:
Brad A Thomas 920-915-2378,
Coaction Real Estate, LLC,
Kristine Thomas 920-915-2115,
Coaction Real Estate, LLC
Bought with:
Robbie Kleman III
Dallaire Realty
Source: RANW,MLS#: 50305405
Facts & features
Interior
Bedrooms & bathrooms
- Bedrooms: 3
- Bathrooms: 2
- Full bathrooms: 1
- 1/2 bathrooms: 1
Bedroom 1
- Level: Main
- Dimensions: 11x15
Bedroom 2
- Level: Main
- Dimensions: 12x14
Bedroom 3
- Level: Main
- Dimensions: 13x12
Dining room
- Level: Main
- Dimensions: 11x15
Kitchen
- Level: Main
- Dimensions: 9x13
Living room
- Level: Main
- Dimensions: 13x14
Other
- Description: Foyer
- Level: Main
- Dimensions: 5x11
Heating
- Forced Air
Cooling
- Forced Air, Central Air
Appliances
- Included: Dishwasher, Dryer, Range, Refrigerator, Washer
Features
- Breakfast Bar
- Number of fireplaces: 1
- Fireplace features: One, Gas
Interior area
- Total interior livable area: 1,730 sqft
- Finished area above ground: 1,730
- Finished area below ground: 0
Property
Parking
- Parking features: Garage, Assigned, Attached
- Has attached garage: Yes
Accessibility
- Accessibility features: 1st Floor Bedroom, 1st Floor Full Bath, Laundry 1st Floor
Features
- Exterior features: Balcony
Details
- Parcel number: 1608710302
- Zoning: Condo,Residential
- Special conditions: Arms Length
Construction
Type & style
- Home type: Condo
- Property subtype: Condominium
Materials
- Vinyl Siding
Condition
- New construction: No
- Year built: 1991
Utilities & green energy
- Sewer: Public Sewer
- Water: Public
Community & neighborhood
Location
- Region: Oshkosh
HOA & financial
HOA
- Has HOA: Yes
- HOA fee: $250 monthly
- Association name: River View Condos
Price history
| Date | Event | Price |
|---|---|---|
| 5/12/2025 | Pending sale | $180,000$104/sqft |
Source: | ||
| 5/9/2025 | Sold | $180,000$104/sqft |
Source: RANW #50305405 Report a problem | ||
| 4/3/2025 | Contingent | $180,000$104/sqft |
Source: | ||
| 3/26/2025 | Listed for sale | $180,000+12.5%$104/sqft |
Source: | ||
| 1/19/2024 | Sold | $160,000-3%$92/sqft |
Source: RANW #50280303 Report a problem | ||
Public tax history
| Year | Property taxes | Tax assessment |
|---|---|---|
| 2024 | $2,695 -32.8% | $158,500 +33.2% |
| 2023 | $4,011 -1.6% | $119,000 |
| 2022 | $4,076 | $119,000 |
Find assessor info on the county website
Neighborhood: Marina District
Nearby schools
GreatSchools rating
- 2/10Roosevelt Elementary SchoolGrades: K-5Distance: 0.6 mi
- 7/10Tipler Middle SchoolGrades: 6-8Distance: 1 mi
- 7/10West High SchoolGrades: 9-12Distance: 0.8 mi
Get pre-qualified for a loan
At Zillow Home Loans, we can pre-qualify you in as little as 5 minutes with no impact to your credit score.An equal housing lender. NMLS #10287.


