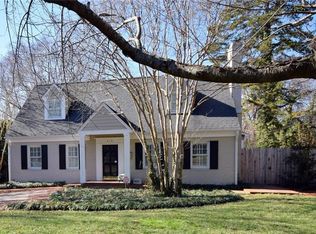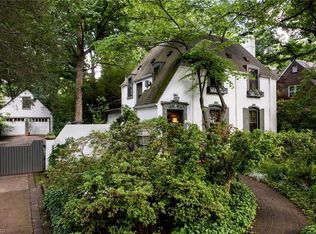Sold for $430,000
$430,000
450 N Avalon Rd, Winston Salem, NC 27104
3beds
1,580sqft
Stick/Site Built, Residential, Single Family Residence
Built in 1951
0.34 Acres Lot
$428,600 Zestimate®
$--/sqft
$1,773 Estimated rent
Home value
$428,600
$394,000 - $467,000
$1,773/mo
Zestimate® history
Loading...
Owner options
Explore your selling options
What's special
BUENA VISTA!! Don't miss this opportunity to live in the very sought out Buena Vista area. Charming Cape Cod cottage on large, level, wooded lot. Lovely tree lined streets and sidewalks for the walking and biking enthusiast minutes from Wake Forest University and Reynolda Village & Gardens. This home offers the discerning buyer the chance to create the perfect home with some TLC, imagination and decorating, at an Affordable PRICE. Beautiful refinished floors , lots of natural light, freshly painted with additional unfinished square footage upstairs and unfinished basement. Convenient to schools, shopping, restaurants, hospitals and Forsyth Country Club.
Zillow last checked: 8 hours ago
Listing updated: July 23, 2025 at 12:06pm
Listed by:
Elizabeth Horn 704-634-7077,
Southern Charm Properties
Bought with:
Elizabeth Horn, 90221
Southern Charm Properties
Source: Triad MLS,MLS#: 1147784 Originating MLS: Winston-Salem
Originating MLS: Winston-Salem
Facts & features
Interior
Bedrooms & bathrooms
- Bedrooms: 3
- Bathrooms: 2
- Full bathrooms: 1
- 1/2 bathrooms: 1
- Main level bathrooms: 2
Primary bedroom
- Level: Main
- Dimensions: 12.25 x 13.92
Bedroom 2
- Level: Main
- Dimensions: 10.5 x 13.92
Bedroom 3
- Level: Main
- Dimensions: 13.08 x 13.08
Dining room
- Level: Main
- Dimensions: 10.58 x 13.08
Kitchen
- Level: Main
- Dimensions: 6.75 x 13.83
Living room
- Level: Main
- Dimensions: 18.75 x 14.58
Other
- Level: Main
- Dimensions: 6.33 x 3.58
Sunroom
- Level: Main
- Dimensions: 9.67 x 13.58
Heating
- Forced Air, Natural Gas
Cooling
- Central Air
Appliances
- Included: Electric Water Heater
Features
- Built-in Features, Dead Bolt(s)
- Flooring: Tile, Wood
- Doors: Arched Doorways
- Basement: Unfinished, Basement
- Attic: Floored,Permanent Stairs,Walk-In
- Number of fireplaces: 1
- Fireplace features: Great Room
Interior area
- Total structure area: 2,295
- Total interior livable area: 1,580 sqft
- Finished area above ground: 1,580
Property
Parking
- Parking features: Driveway, Basement
- Has attached garage: Yes
- Has uncovered spaces: Yes
Features
- Levels: One
- Stories: 1
- Pool features: None
- Fencing: Partial
Lot
- Size: 0.34 Acres
- Features: City Lot, Level
Details
- Parcel number: 6825094558
- Zoning: RS12
- Special conditions: Owner Sale
Construction
Type & style
- Home type: SingleFamily
- Architectural style: Cape Cod
- Property subtype: Stick/Site Built, Residential, Single Family Residence
Materials
- Brick
Condition
- Year built: 1951
Utilities & green energy
- Sewer: Public Sewer
- Water: Public
Community & neighborhood
Security
- Security features: Smoke Detector(s)
Location
- Region: Winston Salem
- Subdivision: Buena Vista
Other
Other facts
- Listing agreement: Exclusive Right To Sell
- Listing terms: Cash,Conventional
Price history
| Date | Event | Price |
|---|---|---|
| 6/27/2025 | Sold | $430,000-4.4% |
Source: | ||
| 6/15/2025 | Pending sale | $450,000 |
Source: | ||
| 6/3/2025 | Price change | $450,000-1.1% |
Source: | ||
| 5/2/2025 | Price change | $455,000-1.1% |
Source: | ||
| 3/24/2025 | Price change | $460,000-1.1% |
Source: | ||
Public tax history
| Year | Property taxes | Tax assessment |
|---|---|---|
| 2025 | $5,701 +12.5% | $517,200 +43.2% |
| 2024 | $5,067 +4.8% | $361,200 |
| 2023 | $4,836 +1.9% | $361,200 |
Find assessor info on the county website
Neighborhood: Buena Vista
Nearby schools
GreatSchools rating
- 9/10Whitaker ElementaryGrades: PK-5Distance: 0.1 mi
- 1/10Wiley MiddleGrades: 6-8Distance: 1.2 mi
- 4/10Reynolds HighGrades: 9-12Distance: 1.1 mi
Get a cash offer in 3 minutes
Find out how much your home could sell for in as little as 3 minutes with a no-obligation cash offer.
Estimated market value$428,600
Get a cash offer in 3 minutes
Find out how much your home could sell for in as little as 3 minutes with a no-obligation cash offer.
Estimated market value
$428,600

