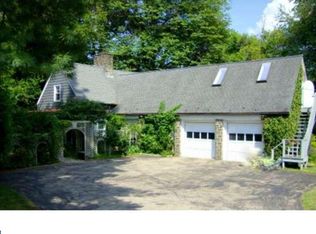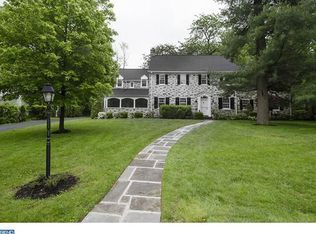This impeccably renovated and maintained estate home sits on a lovely large flat lot at the end of quiet, sought-after cul-de-sac street. This is truly a coveted prime Northside Lower Merion location making this home incomparable in every way. This Seller worked closely Dave Stimmel from Stimmel Design Group to renovate and substantially expand this home to accommodate a busy growing family while enhancing the past glory of this beautiful home. The transitional open floor plan is wonderful for entertaining and family life. The large chef's kitchen is the perfect spot to gather and enjoy food, friends and family. The large dining room features a beautiful stone wall and a bay window looking out to the large flat front yard. The expansive living room has views of the front and the pool area and shares a double-sided fireplace with the stunning turrets, yes turrets, you will find a gorgeous custom bar and sitting area with an outside entrance to the pool area. And wait until you see the primary suite. Extraordinary! This home has everything you could want and more and did I mention it's located at the end of a very quiet cul-de-sac with a large flat front yard and a large flat back yard. Moreno Road is a truly coveted location enjoying the quiet of a cul-de-sac but is extremely convenient to Philadelphia, King of Prussia, Rt. 76, Rt. 476 and beyond. A leisurely stroll into Ardmore allows you to enjoy the shopping, fantastic dinner options, The Farmers Market, and yet return to your private oasis within minutes. This property offers a rare ownership opportunity in Wynnewood offering privacy but easy access to all the attractions, conveniences, and beauty of the Main Line and Philadelphia. I would love to show you all the many special features this home has to offer! 2022-05-20
This property is off market, which means it's not currently listed for sale or rent on Zillow. This may be different from what's available on other websites or public sources.

