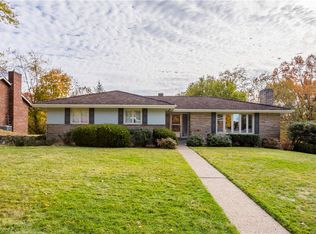Sold for $458,500
$458,500
450 Miranda Rd, Pittsburgh, PA 15241
4beds
2,196sqft
Single Family Residence
Built in 1961
0.31 Acres Lot
$496,300 Zestimate®
$209/sqft
$2,764 Estimated rent
Home value
$496,300
$471,000 - $526,000
$2,764/mo
Zestimate® history
Loading...
Owner options
Explore your selling options
What's special
Located just minutes to shopping grocery stores, banks, the "T" station and restaurants. The large charming contemporary home offers spacious rooms, with exposed wood floors. The living room is open to the dining room. The three seasons room off the living area is super nice for entertaining. There is a room on a lower level that can be used as a toy or exercise room with a cork floor. The 4th bedroom on the top level would be a great teen suite. The game room/ man cave is large and opens to the back yard. This home offers a lot of space and is waiting for a new family to add their own decorating ideas!
Zillow last checked: 8 hours ago
Listing updated: March 06, 2024 at 02:44pm
Listed by:
Sandra Goldstein 724-941-9400,
Keller Williams Realty
Bought with:
Raymond Blackwell
RE/MAX SELECT REALTY
Source: WPMLS,MLS#: 1632393 Originating MLS: West Penn Multi-List
Originating MLS: West Penn Multi-List
Facts & features
Interior
Bedrooms & bathrooms
- Bedrooms: 4
- Bathrooms: 4
- Full bathrooms: 2
- 1/2 bathrooms: 2
Primary bedroom
- Level: Upper
- Dimensions: 19x13
Bedroom 2
- Level: Upper
- Dimensions: 13x10
Bedroom 3
- Level: Upper
- Dimensions: 14x11
Bedroom 4
- Level: Upper
- Dimensions: 15x13
Bonus room
- Level: Lower
- Dimensions: 11x06
Den
- Level: Main
- Dimensions: 11x10
Dining room
- Level: Main
- Dimensions: 14x13
Entry foyer
- Level: Main
- Dimensions: 18x5
Family room
- Level: Lower
- Dimensions: 20x13
Game room
- Level: Lower
- Dimensions: 28x20
Kitchen
- Level: Main
- Dimensions: 13x13
Laundry
- Level: Lower
- Dimensions: 28x08
Living room
- Level: Main
- Dimensions: 22x15
Heating
- Forced Air, Gas
Cooling
- Central Air, Electric
Appliances
- Included: Some Electric Appliances, Cooktop, Dryer, Dishwasher, Disposal, Microwave, Refrigerator, Washer
Features
- Flooring: Hardwood, Tile
- Windows: Multi Pane, Screens
- Basement: Full,Walk-Out Access
- Number of fireplaces: 1
- Fireplace features: Log Burning, Family/Living/Great Room
Interior area
- Total structure area: 2,196
- Total interior livable area: 2,196 sqft
Property
Parking
- Total spaces: 2
- Parking features: Built In, Garage Door Opener
- Has attached garage: Yes
Features
- Levels: Multi/Split
- Stories: 2
- Pool features: None
Lot
- Size: 0.31 Acres
- Dimensions: 90 x 135 x 93 x 160
Details
- Parcel number: 0320H00152000000
Construction
Type & style
- Home type: SingleFamily
- Architectural style: Contemporary,Multi-Level
- Property subtype: Single Family Residence
Materials
- Brick, Frame
- Roof: Slate
Condition
- Resale
- Year built: 1961
Utilities & green energy
- Sewer: Public Sewer
- Water: Public
Community & neighborhood
Community
- Community features: Public Transportation
Location
- Region: Pittsburgh
- Subdivision: Trotwood Acres
Price history
| Date | Event | Price |
|---|---|---|
| 3/6/2024 | Sold | $458,500-8.3%$209/sqft |
Source: | ||
| 2/12/2024 | Contingent | $499,900$228/sqft |
Source: | ||
| 2/12/2024 | Listed for sale | $499,900$228/sqft |
Source: | ||
| 1/23/2024 | Contingent | $499,900$228/sqft |
Source: | ||
| 1/10/2024 | Price change | $499,900-4.8%$228/sqft |
Source: | ||
Public tax history
| Year | Property taxes | Tax assessment |
|---|---|---|
| 2025 | $8,875 +16.2% | $217,900 +9% |
| 2024 | $7,635 +707.5% | $199,900 |
| 2023 | $946 | $199,900 |
Find assessor info on the county website
Neighborhood: 15241
Nearby schools
GreatSchools rating
- 10/10Eisenhower El SchoolGrades: K-4Distance: 0.3 mi
- 7/10Fort Couch Middle SchoolGrades: 7-8Distance: 0.2 mi
- 8/10Upper Saint Clair High SchoolGrades: 9-12Distance: 1.2 mi
Schools provided by the listing agent
- District: Upper St Clair
Source: WPMLS. This data may not be complete. We recommend contacting the local school district to confirm school assignments for this home.
Get pre-qualified for a loan
At Zillow Home Loans, we can pre-qualify you in as little as 5 minutes with no impact to your credit score.An equal housing lender. NMLS #10287.
