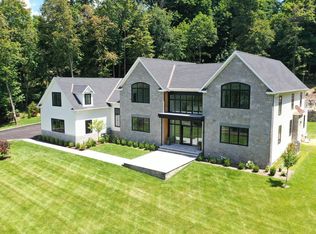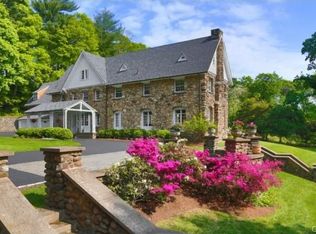Converted barn -- six bedrooms, two family rooms, vaulted ceiling living room with balcony and exposed beams, three fireplaces, eat in kitchen, five and 1/2 bathrooms, built in three car garage, attached, unfinished, 24X48 foot cow barn with wrought iron stantions, on two, partially wooded acres.
This property is off market, which means it's not currently listed for sale or rent on Zillow. This may be different from what's available on other websites or public sources.

