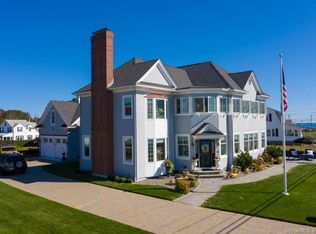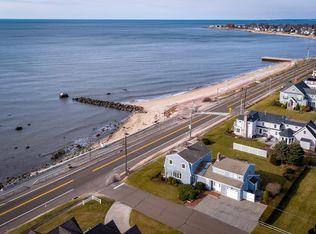Sold for $3,200,000 on 09/10/25
$3,200,000
450 Maple Avenue, Old Saybrook, CT 06475
3beds
4,435sqft
Single Family Residence
Built in 1986
0.3 Acres Lot
$3,263,500 Zestimate®
$722/sqft
$5,053 Estimated rent
Home value
$3,263,500
$3.00M - $3.56M
$5,053/mo
Zestimate® history
Loading...
Owner options
Explore your selling options
What's special
**Stunning Waterfront Home at Knollwood Beach** Discover unparalleled luxury in this meticulously updated prime front-row residence overlooking Long Island Sound. Floor-to-ceiling windows frame breathtaking water vistas from every room, creating an immersive coastal living experience. Recent comprehensive renovations include new HVAC systems, custom Hunter Douglas window treatments throughout, backup generator, designer lighting, and fresh interior paint extending to all trim and ceilings. The thoughtfully expanded lower level showcases rich cork flooring, elegant wainscoting, and whole-house dehumidification system. The expansive primary suite serves as a private retreat, featuring a dedicated sitting area and home office with panoramic water views. Additional generously proportioned bedrooms each offer private ensuite bathrooms, ensuring comfort and privacy for family and guests. This exceptional Knollwood Beach property combines modern amenities with spectacular natural beauty, offering the ultimate waterfront lifestyle just moments from area amenities. SUMMARY OF IMPROVEMENTS MADE SINCE PURCHASE ON 12/24 TOTALING $420,000 - *New 24 kW whole-home Generac *Added 3rd propane tank *Cleaned and disinfected all ductwork * Custom Hunter Douglas Duo-Lite motorized blinds with roller shades and light sheers throughout entire home *Demolished existing 600 sq ft finished basement down to concrete. (adding 300 sq ft.) Dry-Lok applied and then finished with bead board walls, recessed lighting, cork floors and all new windows. Replaced basement stair framing and added hardwood stairs with custom metal railings. *Replaced all plumbing valves and added access panels *Ductless heat and AC (2 units) in the basement *New electrical, cable and ethernet throughout *Replaced all lighting in the entire house *New Speed Queen washer and dryer and custom minifridge in Primary Suite for coffee bar *Painted the entire interior of home and garage *Replaced all mechanicals, including two Bosch dual-fuel heat pump/air handlers, replacement ductwork to/from each unit, new Buderus unit, water heater, and exterior premium efficiency compressors. Added additional returns on the first floor and second floor. HVAC 3-year warranty (year one paid in full). HVAC upgrades *New alarm system with contacts for windows and doors, low temperature/water/custom alarms, also 5 ethernet powered security cameras with local hard drive and remote access *Updated/removed landscaping ~ A full list is also available in "more information" at the top of the screen.
Zillow last checked: 8 hours ago
Listing updated: September 10, 2025 at 02:25pm
Listed by:
Teri Lewis 860-227-7913,
William Pitt Sotheby's Int'l 860-767-7488
Bought with:
Tammy J. Tinnerello, RES.0801830
William Pitt Sotheby's Int'l
Source: Smart MLS,MLS#: 24114820
Facts & features
Interior
Bedrooms & bathrooms
- Bedrooms: 3
- Bathrooms: 5
- Full bathrooms: 3
- 1/2 bathrooms: 2
Primary bedroom
- Features: Bookcases, Cathedral Ceiling(s), Dressing Room, Stall Shower, Whirlpool Tub, Walk-In Closet(s)
- Level: Upper
Bedroom
- Features: High Ceilings, Full Bath, Hardwood Floor, Stall Shower
- Level: Main
- Area: 273 Square Feet
- Dimensions: 13 x 21
Bedroom
- Features: High Ceilings, Bedroom Suite, Full Bath, Stall Shower
- Level: Upper
- Area: 260 Square Feet
- Dimensions: 13 x 20
Dining room
- Features: High Ceilings, Wet Bar, Sliders, Hardwood Floor
- Level: Main
- Area: 528 Square Feet
- Dimensions: 16 x 33
Family room
- Level: Upper
Kitchen
- Features: High Ceilings, Built-in Features, Granite Counters, Hardwood Floor
- Level: Main
- Area: 210 Square Feet
- Dimensions: 10 x 21
Living room
- Features: High Ceilings, Cathedral Ceiling(s), Hardwood Floor
- Level: Main
- Area: 442 Square Feet
- Dimensions: 26 x 17
Office
- Features: 2 Story Window(s), High Ceilings, Hardwood Floor
- Level: Upper
Rec play room
- Features: Remodeled, Engineered Wood Floor, Softwood Floor
- Level: Lower
Heating
- Forced Air, Oil
Cooling
- Central Air
Appliances
- Included: Gas Cooktop, Refrigerator, Dishwasher, Washer, Dryer, Electric Water Heater
- Laundry: Upper Level
Features
- Wired for Data, Central Vacuum, Wired for Sound
- Windows: Storm Window(s)
- Basement: Full,Heated,Cooled,Interior Entry,Partially Finished,Liveable Space
- Attic: None
- Has fireplace: No
Interior area
- Total structure area: 4,435
- Total interior livable area: 4,435 sqft
- Finished area above ground: 3,535
- Finished area below ground: 900
Property
Parking
- Total spaces: 9
- Parking features: Attached, Off Street, Driveway, Unpaved, Garage Door Opener, Private, Circular Driveway
- Attached garage spaces: 2
- Has uncovered spaces: Yes
Features
- Patio & porch: Patio
- Has view: Yes
- View description: Water
- Has water view: Yes
- Water view: Water
- Waterfront features: Beach Access, Water Community, Access
Lot
- Size: 0.30 Acres
- Features: Corner Lot, Level, Landscaped, In Flood Zone
Details
- Parcel number: 1023528
- Zoning: A
- Other equipment: Generator
Construction
Type & style
- Home type: SingleFamily
- Architectural style: Cape Cod
- Property subtype: Single Family Residence
Materials
- HardiPlank Type
- Foundation: Concrete Perimeter
- Roof: Asphalt
Condition
- New construction: No
- Year built: 1986
Utilities & green energy
- Sewer: Septic Tank
- Water: Public
Green energy
- Energy efficient items: Thermostat, Windows
Community & neighborhood
Community
- Community features: Basketball Court, Golf, Health Club, Library, Park, Playground, Public Rec Facilities, Shopping/Mall
Location
- Region: Old Saybrook
- Subdivision: Knollwood Beach
HOA & financial
HOA
- Has HOA: Yes
- HOA fee: $3,376 annually
- Amenities included: Basketball Court, Clubhouse, Playground, Tennis Court(s), Lake/Beach Access
Price history
| Date | Event | Price |
|---|---|---|
| 9/10/2025 | Sold | $3,200,000-5.7%$722/sqft |
Source: | ||
| 8/27/2025 | Pending sale | $3,395,000$766/sqft |
Source: | ||
| 8/7/2025 | Listed for sale | $3,395,000+6.9%$766/sqft |
Source: | ||
| 12/3/2024 | Sold | $3,175,000-2.3%$716/sqft |
Source: | ||
| 11/30/2024 | Pending sale | $3,250,000$733/sqft |
Source: | ||
Public tax history
| Year | Property taxes | Tax assessment |
|---|---|---|
| 2025 | $25,161 +2% | $1,623,300 |
| 2024 | $24,674 +24.2% | $1,623,300 +67.1% |
| 2023 | $19,865 +1.8% | $971,400 |
Find assessor info on the county website
Neighborhood: 06475
Nearby schools
GreatSchools rating
- 5/10Kathleen E. Goodwin SchoolGrades: PK-4Distance: 1.6 mi
- 7/10Old Saybrook Middle SchoolGrades: 5-8Distance: 1.7 mi
- 8/10Old Saybrook Senior High SchoolGrades: 9-12Distance: 2.2 mi
Schools provided by the listing agent
- Elementary: Kathleen E. Goodwin
- High: Old Saybrook
Source: Smart MLS. This data may not be complete. We recommend contacting the local school district to confirm school assignments for this home.
Sell for more on Zillow
Get a free Zillow Showcase℠ listing and you could sell for .
$3,263,500
2% more+ $65,270
With Zillow Showcase(estimated)
$3,328,770
