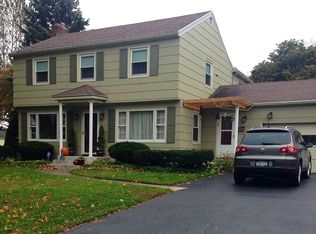Beautiful Move In Ready Colonial with Updates Thru-Out! Updated Eat-in Kitchen with Breakfast Bar, Quartz Counters, Luxury Vinyl Plank Flooring, Newer Appliances, Sink, and Garbage Disposal! Spacious Living Room with Flagstone Surround Fireplace Opens to Foyer and Formal Dining Room with New Chair Rail! Interior Painted Thru-Out! Additional Back Room with Laminate and Built-ins Could Be Home Office/Study/Library! 3 Bedrooms and 1.5 Baths! Screened Porch Opens to Brick Patio and Fully Fenced Rear Yard! New Roof May 2019! So Much To Offer! **1st Showings Saturday May 18th 3pm to 6pm**
This property is off market, which means it's not currently listed for sale or rent on Zillow. This may be different from what's available on other websites or public sources.
