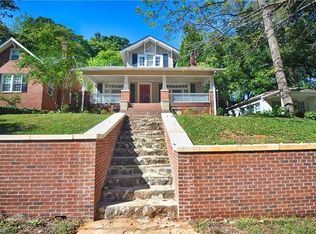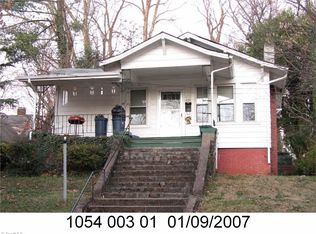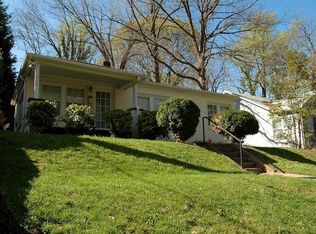Sold for $380,000 on 04/27/23
$380,000
450 Lockland Ave, Winston Salem, NC 27103
4beds
2,233sqft
Stick/Site Built, Residential, Single Family Residence
Built in 1947
0.14 Acres Lot
$457,000 Zestimate®
$--/sqft
$2,092 Estimated rent
Home value
$457,000
$425,000 - $494,000
$2,092/mo
Zestimate® history
Loading...
Owner options
Explore your selling options
What's special
Beautiful cottage overlooking Lockland Park in sought after central Ardmore location! Low maintenance brick exterior plus 4 bedrooms and 2.5 baths provides ample space to spread out. Fantastic features include: gorgeous wood floors, wood burning fireplace, tiled baths and closets in every room! Inviting and cozy living room with ample natural light leads to formal dining room with wainscoting. Updated kitchen boasts ample replacement cabinets & counter space + quartz counters. Wonderful layout offers flexible use of space! 2 bedrooms + laundry on main level and 2 bedrooms + bonus room/office upstairs. Relax on the welcoming front porch or private rear patio. Street parking in front or via rear private alley. Live blocks from the two main hospitals, shopping, restaurants & highway access! Live in the heart of historic Ardmore neighborhood setting with convenient access to all parts of W-S! Brand new roof (2023) and recent AC (2020). 2-car detached garage sold as-is. Open House Sun 2/12!
Zillow last checked: 8 hours ago
Listing updated: April 11, 2024 at 08:44am
Listed by:
Mark Easterling 336-382-9762,
Keller Williams Realty Elite
Bought with:
Mark Easterling, 297318
Keller Williams Realty Elite
Source: Triad MLS,MLS#: 1096105 Originating MLS: Winston-Salem
Originating MLS: Winston-Salem
Facts & features
Interior
Bedrooms & bathrooms
- Bedrooms: 4
- Bathrooms: 3
- Full bathrooms: 2
- 1/2 bathrooms: 1
- Main level bathrooms: 2
Primary bedroom
- Level: Main
- Dimensions: 15.5 x 13
Bedroom 2
- Level: Main
- Dimensions: 13.17 x 12
Bedroom 3
- Level: Second
- Dimensions: 15.75 x 11.5
Bedroom 4
- Level: Second
- Dimensions: 15.25 x 11.42
Bonus room
- Level: Second
- Dimensions: 13.67 x 7.33
Dining room
- Level: Main
- Dimensions: 13.42 x 11.58
Kitchen
- Level: Main
- Dimensions: 15.5 x 11
Laundry
- Level: Main
- Dimensions: 15 x 5.25
Living room
- Level: Main
- Dimensions: 17 x 16.42
Heating
- Forced Air, Natural Gas
Cooling
- Central Air
Appliances
- Included: Microwave, Dishwasher, Disposal, Free-Standing Range, Gas Water Heater
- Laundry: Dryer Connection, Main Level, Washer Hookup
Features
- Ceiling Fan(s), Dead Bolt(s), Pantry, Solid Surface Counter
- Flooring: Tile, Wood
- Basement: Unfinished, Basement, Crawl Space
- Attic: Access Only,Storage
- Number of fireplaces: 1
- Fireplace features: Living Room
Interior area
- Total structure area: 2,755
- Total interior livable area: 2,233 sqft
- Finished area above ground: 2,233
Property
Parking
- Total spaces: 2
- Parking features: Alley Access, Garage, On Street, Detached
- Garage spaces: 2
- Has uncovered spaces: Yes
Features
- Levels: One and One Half
- Stories: 1
- Patio & porch: Porch
- Pool features: None
- Fencing: None
Lot
- Size: 0.14 Acres
- Dimensions: 50 x 125
- Features: Historic District, Level, Sloped, Not in Flood Zone
Details
- Parcel number: 6825524795
- Zoning: rm5
- Special conditions: Owner Sale
Construction
Type & style
- Home type: SingleFamily
- Architectural style: Cottage
- Property subtype: Stick/Site Built, Residential, Single Family Residence
Materials
- Brick
Condition
- Year built: 1947
Utilities & green energy
- Sewer: Public Sewer
- Water: Public
Community & neighborhood
Location
- Region: Winston Salem
- Subdivision: Ardmore
Other
Other facts
- Listing agreement: Exclusive Right To Sell
- Listing terms: Cash,Conventional,FHA,VA Loan
Price history
| Date | Event | Price |
|---|---|---|
| 4/27/2023 | Sold | $380,000-1.3% |
Source: | ||
| 3/22/2023 | Pending sale | $385,000 |
Source: | ||
| 3/14/2023 | Price change | $385,000-3.5% |
Source: | ||
| 2/10/2023 | Listed for sale | $399,000+44.5% |
Source: | ||
| 6/5/2018 | Sold | $276,100+2.3% |
Source: | ||
Public tax history
| Year | Property taxes | Tax assessment |
|---|---|---|
| 2025 | -- | $456,300 +52.6% |
| 2024 | $4,196 +4.8% | $299,100 |
| 2023 | $4,004 | $299,100 |
Find assessor info on the county website
Neighborhood: Ardmore
Nearby schools
GreatSchools rating
- 7/10Brunson ElementaryGrades: PK-5Distance: 0.6 mi
- 1/10Wiley MiddleGrades: 6-8Distance: 0.8 mi
- 4/10Reynolds HighGrades: 9-12Distance: 1.1 mi
Get a cash offer in 3 minutes
Find out how much your home could sell for in as little as 3 minutes with a no-obligation cash offer.
Estimated market value
$457,000
Get a cash offer in 3 minutes
Find out how much your home could sell for in as little as 3 minutes with a no-obligation cash offer.
Estimated market value
$457,000


