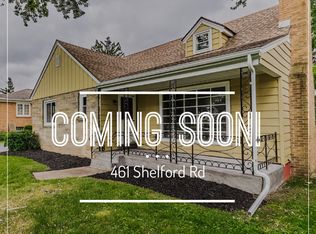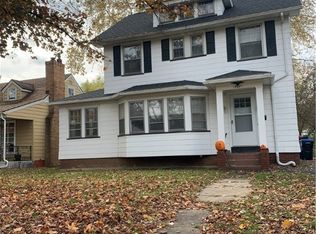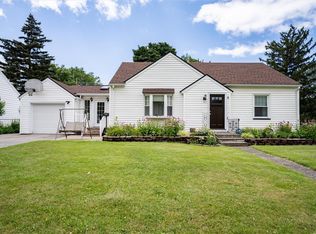AVAILABLE AGAIN! Life is Full of Memories- Here is a Wonderful Place to Keep Them! This wonderful Brick Ranch Home has space for everyone! Large eat-in kitchen w/ample cabinet space includes appliances.The Living room has lots of windows & wood burning fireplace. Master bedroom has 2 closets (1 walk in) & hardwood floors. 2nd bedroom was the "Harry Potter" themed rm & has hardwoods. The updated main bath has a classic black & white tile theme. Also on the 1st floor is a breezeway w/laundry! Need more space? The lower level offers finished family rm w/craft area & full bathroom! Relax w/a cool drink on the beautiful patio overlooking the spectacular landscaping or take a walk on the trail behind the house. Updated windows, hot h2o, Tear off Roof 2001. Close to shopping and xways. Hurry!!!
This property is off market, which means it's not currently listed for sale or rent on Zillow. This may be different from what's available on other websites or public sources.


