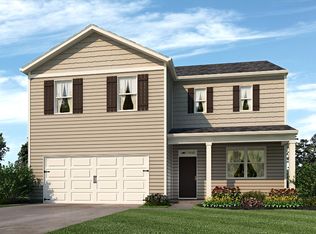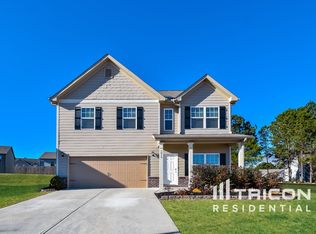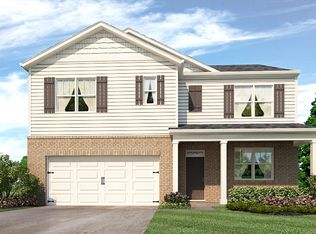Closed
$333,000
450 Lake Ridge Ln, Fairburn, GA 30213
5beds
2,711sqft
Single Family Residence
Built in 2018
7,405.2 Square Feet Lot
$326,600 Zestimate®
$123/sqft
$2,594 Estimated rent
Home value
$326,600
$297,000 - $356,000
$2,594/mo
Zestimate® history
Loading...
Owner options
Explore your selling options
What's special
Welcome to this beautiful 5-bedroom, 3-bathroom home, offering the perfect blend of comfort and style. This two-story gem features an inviting layout with stained cabinets, stone countertops, and stainless steel appliances in the well-appointed kitchen, making it a chefs dream. The main living areas boast a mix of hardwood and carpet flooring, complemented by a cozy fireplace is ideal for relaxing evenings. Upstairs, the spacious bedrooms provide ample room for family or guests. The large backyard is perfect for entertaining, with a patio and front porch offering additional outdoor space. A garage provides secure parking and extra storage. Do not miss the opportunity to own this exceptional home! Schedule your showing today!
Zillow last checked: 8 hours ago
Listing updated: May 08, 2025 at 02:16pm
Listed by:
Mainstay Brokerage
Bought with:
Candice Reid, 385535
BHGRE Metro Brokers
Source: GAMLS,MLS#: 10463162
Facts & features
Interior
Bedrooms & bathrooms
- Bedrooms: 5
- Bathrooms: 3
- Full bathrooms: 2
- 1/2 bathrooms: 1
- Main level bathrooms: 1
- Main level bedrooms: 1
Heating
- Other
Cooling
- Central Air
Appliances
- Included: Dishwasher, Microwave, Oven/Range (Combo), Refrigerator
- Laundry: Upper Level
Features
- Master On Main Level, Other
- Flooring: Carpet, Hardwood
- Windows: Window Treatments
- Basement: None
- Number of fireplaces: 1
- Fireplace features: Other
- Common walls with other units/homes: No Common Walls
Interior area
- Total structure area: 2,711
- Total interior livable area: 2,711 sqft
- Finished area above ground: 2,711
- Finished area below ground: 0
Property
Parking
- Total spaces: 2
- Parking features: Attached, Garage
- Has attached garage: Yes
Features
- Levels: Two
- Stories: 2
- Patio & porch: Patio
- Exterior features: Other
- Body of water: None
Lot
- Size: 7,405 sqft
- Features: None
Details
- Parcel number: 09F200000962531
- Special conditions: As Is
Construction
Type & style
- Home type: SingleFamily
- Architectural style: Brick Front,Craftsman,Other
- Property subtype: Single Family Residence
Materials
- Wood Siding
- Foundation: Slab
- Roof: Composition
Condition
- Resale
- New construction: No
- Year built: 2018
Utilities & green energy
- Sewer: Public Sewer
- Water: Public
- Utilities for property: Other
Community & neighborhood
Community
- Community features: None
Location
- Region: Fairburn
- Subdivision: Lakes at Cedar Grove
HOA & financial
HOA
- Has HOA: Yes
- HOA fee: $330 annually
- Services included: Other
Other
Other facts
- Listing agreement: Exclusive Right To Sell
Price history
| Date | Event | Price |
|---|---|---|
| 5/8/2025 | Sold | $333,000$123/sqft |
Source: | ||
| 3/25/2025 | Pending sale | $333,000$123/sqft |
Source: | ||
| 3/13/2025 | Price change | $333,000-4.9%$123/sqft |
Source: | ||
| 2/20/2025 | Listed for sale | $350,000+70.7%$129/sqft |
Source: | ||
| 2/13/2025 | Listing removed | $2,430$1/sqft |
Source: Zillow Rentals Report a problem | ||
Public tax history
| Year | Property taxes | Tax assessment |
|---|---|---|
| 2024 | $3,224 -0.3% | $123,440 |
| 2023 | $3,233 -0.5% | $123,440 |
| 2022 | $3,248 +29.6% | $123,440 +33.7% |
Find assessor info on the county website
Neighborhood: 30213
Nearby schools
GreatSchools rating
- 8/10Liberty Point Elementary SchoolGrades: PK-5Distance: 0.6 mi
- 7/10Renaissance Middle SchoolGrades: 6-8Distance: 2.4 mi
- 4/10Langston Hughes High SchoolGrades: 9-12Distance: 3.1 mi
Schools provided by the listing agent
- Elementary: Liberty Point
- Middle: Renaissance
- High: Langston Hughes
Source: GAMLS. This data may not be complete. We recommend contacting the local school district to confirm school assignments for this home.
Get a cash offer in 3 minutes
Find out how much your home could sell for in as little as 3 minutes with a no-obligation cash offer.
Estimated market value$326,600
Get a cash offer in 3 minutes
Find out how much your home could sell for in as little as 3 minutes with a no-obligation cash offer.
Estimated market value
$326,600


