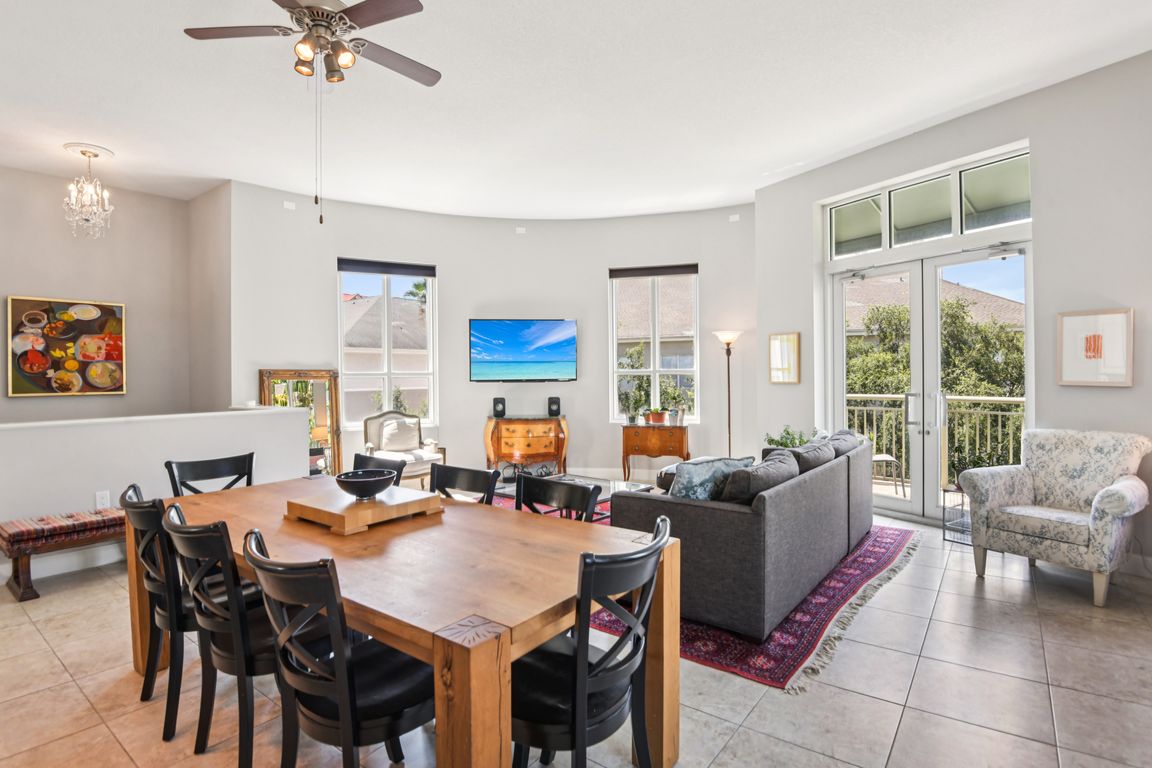
For sale
$993,000
2beds
1,750sqft
450 Knights Run Ave UNIT 411, Tampa, FL 33602
2beds
1,750sqft
Townhouse
Built in 2007
1 Sqft
2 Garage spaces
$567 price/sqft
$1,695 monthly HOA fee
What's special
Granite countertopsCorner casitaSpa-like bathroomOpen-concept layoutSleek cabinetryGourmet kitchenWell appointed appliances
Experience premier downtown Tampa living in this rare 2-story corner casita at The Plaza on Harbour Island. With nearly 1,800 square feet, this residence offers a blend of elegance, privacy, and convenience. Located on the amenities level, you're just steps from the newly renovated resort-style pool deck. The open-concept layout is ...
- 423 days |
- 676 |
- 17 |
Source: Stellar MLS,MLS#: T3552129 Originating MLS: Orlando Regional
Originating MLS: Orlando Regional
Travel times
Kitchen
Living Room
Primary Bedroom
Zillow last checked: 7 hours ago
Listing updated: October 01, 2025 at 08:14am
Listing Provided by:
Vincent Anello 813-857-3476,
LPT REALTY, LLC 877-366-2213,
Jeffrey Yglesias 817-913-4875,
LPT REALTY, LLC
Source: Stellar MLS,MLS#: T3552129 Originating MLS: Orlando Regional
Originating MLS: Orlando Regional

Facts & features
Interior
Bedrooms & bathrooms
- Bedrooms: 2
- Bathrooms: 3
- Full bathrooms: 2
- 1/2 bathrooms: 1
Rooms
- Room types: Den/Library/Office, Family Room, Utility Room
Primary bedroom
- Features: Built-in Closet
- Level: First
- Area: 210 Square Feet
- Dimensions: 15x14
Bedroom 2
- Features: Built-in Closet
- Level: First
- Area: 132 Square Feet
- Dimensions: 12x11
Primary bathroom
- Features: Dual Sinks, Garden Bath, Tub with Separate Shower Stall
- Level: First
Great room
- Level: Second
- Area: 644 Square Feet
- Dimensions: 28x23
Kitchen
- Level: Second
- Area: 126 Square Feet
- Dimensions: 14x9
Office
- Level: First
- Area: 96 Square Feet
- Dimensions: 16x6
Heating
- Central, Electric
Cooling
- Central Air
Appliances
- Included: Dishwasher, Disposal, Microwave, Range, Refrigerator
- Laundry: Inside
Features
- Ceiling Fan(s), High Ceilings, Kitchen/Family Room Combo, Open Floorplan, Primary Bedroom Main Floor, Solid Wood Cabinets, Stone Counters, Walk-In Closet(s)
- Flooring: Carpet, Porcelain Tile
- Windows: Blinds, Window Treatments
- Has fireplace: No
- Common walls with other units/homes: Corner Unit
Interior area
- Total structure area: 1,944
- Total interior livable area: 1,750 sqft
Video & virtual tour
Property
Parking
- Total spaces: 2
- Parking features: Assigned, Underground
- Garage spaces: 2
Features
- Levels: Two
- Stories: 2
- Patio & porch: Deck, Patio, Porch
- Exterior features: Balcony, Storage
- Pool features: Gunite, In Ground
- Has spa: Yes
- Spa features: Heated
- Has view: Yes
- View description: Bay/Harbor - Partial
- Has water view: Yes
- Water view: Bay/Harbor - Partial
- Body of water: GARRISON CHANNEL
Lot
- Size: 1 Square Feet
- Features: Sidewalk
Details
- Additional structures: Storage
- Parcel number: A2429189FV00000000411.0
- Zoning: PD
- Special conditions: None
Construction
Type & style
- Home type: Townhouse
- Architectural style: Contemporary
- Property subtype: Townhouse
Materials
- Block, Stucco
- Foundation: Slab
- Roof: Membrane
Condition
- Completed
- New construction: No
- Year built: 2007
Utilities & green energy
- Sewer: Public Sewer
- Water: Public
- Utilities for property: BB/HS Internet Available, Cable Connected, Electricity Connected, Public, Street Lights, Water Connected
Community & HOA
Community
- Features: Buyer Approval Required, Deed Restrictions, Fitness Center, Pool, Special Community Restrictions
- Security: Smoke Detector(s)
- Subdivision: PLAZA HARBOUR ISLAND A CONDO
HOA
- Has HOA: Yes
- Amenities included: Elevator(s), Fitness Center, Maintenance, Recreation Facilities, Security, Spa/Hot Tub, Storage
- Services included: Community Pool, Reserve Fund, Insurance, Maintenance Structure, Manager, Pool Maintenance, Recreational Facilities, Security, Sewer, Trash, Water
- HOA fee: $1,695 monthly
- HOA name: Nick Kavistinos
- HOA phone: 813-226-8585
- Pet fee: $0 monthly
Location
- Region: Tampa
Financial & listing details
- Price per square foot: $567/sqft
- Tax assessed value: $850,386
- Annual tax amount: $8,732
- Date on market: 8/28/2024
- Listing terms: Cash,Conventional
- Ownership: Condominium
- Total actual rent: 0
- Electric utility on property: Yes
- Road surface type: Paved