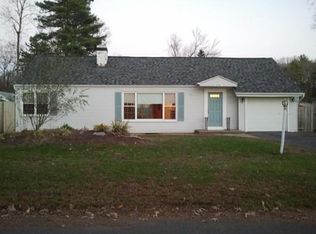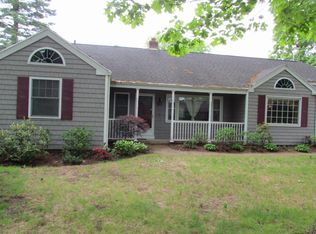Enjoy the sitting on your front porch watching the world go by on this sprawling ranch in convenient location. Family Room is open to kitchen with access to deck and large fenced back yard. Completely fenced yard with garden area, firepit area and above ground pool . Dining room is open to frnot to back living room with fireplace and bultins. Hardwood floors in most room of home with tile in baths. Basement has office, game room and laundry room. You will spend most of you evenings in the back yard cooking off the deck, enjoyring the fire pit and the children spending hour & hours in the pool. NEWER; hot water tank '17, & oil tank. We have a visual tour if you would like it sent to you.
This property is off market, which means it's not currently listed for sale or rent on Zillow. This may be different from what's available on other websites or public sources.


