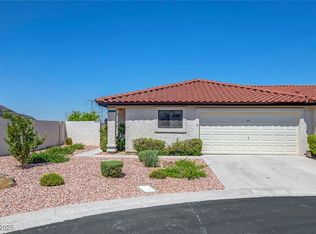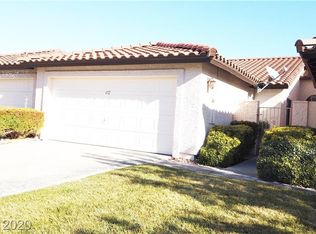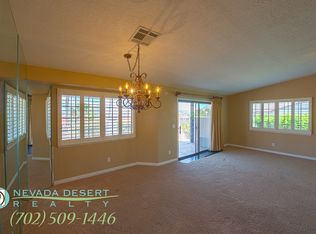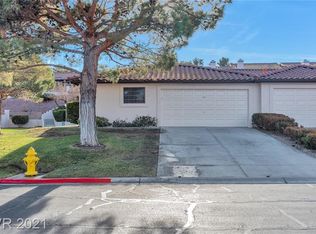Closed
$405,000
450 Intrepid Ct, Boulder City, NV 89005
2beds
1,361sqft
Townhouse
Built in 1988
9,178.09 Square Feet Lot
$398,000 Zestimate®
$298/sqft
$1,812 Estimated rent
Home value
$398,000
$362,000 - $442,000
$1,812/mo
Zestimate® history
Loading...
Owner options
Explore your selling options
What's special
Nestled in the heart of Boulder City, this beautiful updated single-story townhome offers modern comfort and scenic views.
With 2 spacious bedrooms and 2 well-appointed bathrooms, it's designed for both relaxation and entertaining.
The expansive living area features vaulted ceilings, creating an airy atmosphere. A cozy gas fireplace adds warmth and charm.
The kitchen boasts granite countertops, stainless steel appliances, and a breakfast bar, perfect for casual dining or entertaining guests.
The primary suite offers a tranquil space with ample closet storage and a private en-suite bathroom
Enjoy the outdoors on the private patio, built BBQ, covered patio is deal for morning coffee or evening relaxation.
Residents have access to the community pool.
Zillow last checked: 8 hours ago
Listing updated: July 18, 2025 at 01:01pm
Listed by:
Chelsea Loudin Scheppmann BS.0143576 ChelseaScheppmann@kw.com,
Keller Williams MarketPlace
Bought with:
Brett Smith, S.0194862
Platinum Real Estate Prof
Source: LVR,MLS#: 2688740 Originating MLS: Greater Las Vegas Association of Realtors Inc
Originating MLS: Greater Las Vegas Association of Realtors Inc
Facts & features
Interior
Bedrooms & bathrooms
- Bedrooms: 2
- Bathrooms: 2
- Full bathrooms: 2
Primary bedroom
- Description: Ceiling Fan,Ceiling Light,Walk-In Closet(s)
- Dimensions: 13x12
Bedroom 2
- Description: Ceiling Fan,Ceiling Light
- Dimensions: 12x10
Primary bathroom
- Description: Double Sink
Kitchen
- Description: Breakfast Bar/Counter,Luxury Vinyl Plank,Stainless Steel Appliances
Living room
- Description: Rear,Vaulted Ceiling
- Dimensions: 21x16
Heating
- Central, Gas
Cooling
- Central Air, Electric
Appliances
- Included: Dryer, Dishwasher, Disposal, Gas Range, Microwave, Refrigerator, Washer
- Laundry: Gas Dryer Hookup, Main Level
Features
- Bedroom on Main Level, Ceiling Fan(s), Primary Downstairs, Window Treatments
- Flooring: Carpet, Luxury Vinyl Plank
- Windows: Double Pane Windows, Plantation Shutters
- Number of fireplaces: 1
- Fireplace features: Gas, Living Room
Interior area
- Total structure area: 1,361
- Total interior livable area: 1,361 sqft
Property
Parking
- Total spaces: 2
- Parking features: Attached, Exterior Access Door, Garage, Inside Entrance, Private
- Attached garage spaces: 2
Features
- Stories: 1
- Patio & porch: Covered, Patio
- Exterior features: Built-in Barbecue, Barbecue, Courtyard, Patio, Private Yard
- Pool features: Community
- Fencing: Block,Partial,Stucco Wall,Wrought Iron
- Has view: Yes
- View description: Mountain(s)
Lot
- Size: 9,178 sqft
- Features: Desert Landscaping, Landscaped, < 1/4 Acre
Details
- Parcel number: 18133418007
- Zoning description: Single Family
- Horse amenities: None
Construction
Type & style
- Home type: Townhouse
- Architectural style: One Story
- Property subtype: Townhouse
- Attached to another structure: Yes
Materials
- Drywall
- Roof: Tile
Condition
- Excellent,Resale
- Year built: 1988
Utilities & green energy
- Electric: Photovoltaics None
- Sewer: Public Sewer
- Water: Public
- Utilities for property: Cable Available
Green energy
- Energy efficient items: Windows
Community & neighborhood
Community
- Community features: Pool
Location
- Region: Boulder City
- Subdivision: Regatta Pointe Aka Bc #54
HOA & financial
HOA
- Has HOA: Yes
- HOA fee: $350 monthly
- Amenities included: Pool, RV Parking
- Services included: Association Management, Maintenance Grounds, Reserve Fund
- Association name: Regatta Pointe
- Association phone: 702-835-6904
Other
Other facts
- Listing agreement: Exclusive Right To Sell
- Listing terms: Cash,Conventional
Price history
| Date | Event | Price |
|---|---|---|
| 7/18/2025 | Sold | $405,000-4.7%$298/sqft |
Source: | ||
| 6/9/2025 | Contingent | $425,000$312/sqft |
Source: | ||
| 6/4/2025 | Listed for sale | $425,000+136.1%$312/sqft |
Source: | ||
| 7/15/2013 | Sold | $180,000-3.2%$132/sqft |
Source: | ||
| 7/2/2013 | Listed for sale | $186,000-38%$137/sqft |
Source: Elite Realty, Inc #1334012 Report a problem | ||
Public tax history
| Year | Property taxes | Tax assessment |
|---|---|---|
| 2025 | $2,032 +8% | $90,444 +6.1% |
| 2024 | $1,881 +8% | $85,269 +7% |
| 2023 | $1,742 +8% | $79,688 +14.6% |
Find assessor info on the county website
Neighborhood: 89005
Nearby schools
GreatSchools rating
- NAAndrew Mitchell Elementary SchoolGrades: PK-5Distance: 1.6 mi
- 8/10Elton M Garrett Junior High SchoolGrades: 6-8Distance: 1.6 mi
- 6/10Boulder City High SchoolGrades: 9-12Distance: 1.6 mi
Schools provided by the listing agent
- Elementary: Mitchell,King, Martha
- Middle: Garrett Elton M.
- High: Boulder City
Source: LVR. This data may not be complete. We recommend contacting the local school district to confirm school assignments for this home.
Get pre-qualified for a loan
At Zillow Home Loans, we can pre-qualify you in as little as 5 minutes with no impact to your credit score.An equal housing lender. NMLS #10287.
Sell for more on Zillow
Get a Zillow Showcase℠ listing at no additional cost and you could sell for .
$398,000
2% more+$7,960
With Zillow Showcase(estimated)$405,960



