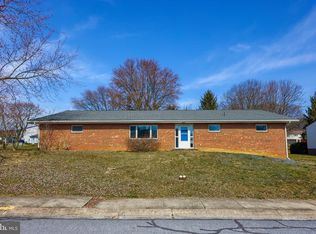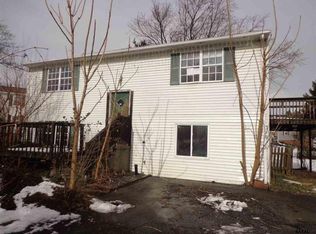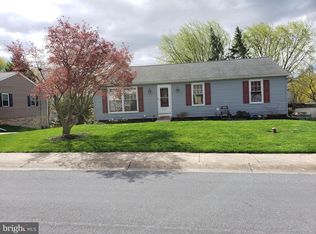Sold for $293,000
$293,000
450 Hybla Rd, Wrightsville, PA 17368
3beds
1,512sqft
Single Family Residence
Built in 1981
0.26 Acres Lot
$309,300 Zestimate®
$194/sqft
$1,960 Estimated rent
Home value
$309,300
$294,000 - $328,000
$1,960/mo
Zestimate® history
Loading...
Owner options
Explore your selling options
What's special
Bring your decorating ideas and make this home your own. Super Value in Wrightsville Boro in close proximity to amenities such as shopping, markets, medical facilities, and restaurants. Enjoy off street parking in your paved driveway. Over 1,500 sq ft of finished living featuring 3 Bedrooms and 2 Full Bathrooms. The main level features a formal Living Room with an Open Eat-In Kitchen with plenty of cabinets. Lower Level with Laundry Area, Den, and Huge Family Room. Conveniently located with easy commute to Baltimore, DC, Harrisburg, or York. Don’t delay, Schedule your private tour Today! Take a look, you won't be disappointed! Home is owned by U.S. Department of Housing and Urban Development (HUD), Case #446-576684. Home is eligible for FHA Financing: IN (Insured). Also qualifies for FHA 203K Rehab Financing. Finance Home Improvements Into Your New Mortgage! Insurability subject to buyers appraisal. Buyer pays all transfer costs. Seller makes no representations or warranties as to property condition. Sold As-Is. Seller will do no repairs. Seller may contribute up to 3% for buyer’s closing costs, upon buyer request. ALL REQUIRED MUNICIPAL INSPECTIONS, IF ANY, ARE THE RESPONSIBILITY OF THE BUYER. See Additional Information in Associated Documents. Equal Housing Opportunity.
Zillow last checked: 8 hours ago
Listing updated: May 24, 2025 at 06:27am
Listed by:
Bradley D Snouffer 717-515-4903,
American Eagle Realty
Bought with:
Nathan Krotzer, AB068582
RE/MAX Pinnacle
Source: Bright MLS,MLS#: PAYK2079420
Facts & features
Interior
Bedrooms & bathrooms
- Bedrooms: 3
- Bathrooms: 2
- Full bathrooms: 2
- Main level bathrooms: 1
- Main level bedrooms: 2
Bedroom 1
- Features: Ceiling Fan(s), Flooring - Laminate Plank
- Level: Main
- Area: 132 Square Feet
- Dimensions: 11 x 12
Bedroom 2
- Features: Ceiling Fan(s), Flooring - Laminate Plank
- Level: Main
- Area: 132 Square Feet
- Dimensions: 11 x 12
Bedroom 3
- Features: Flooring - Laminate Plank
- Level: Lower
- Area: 117 Square Feet
- Dimensions: 9 x 13
Family room
- Features: Flooring - Vinyl
- Level: Lower
- Area: 330 Square Feet
- Dimensions: 15 x 22
Foyer
- Features: Flooring - Laminate Plank
- Level: Main
- Area: 48 Square Feet
- Dimensions: 6 x 8
Other
- Features: Double Sink, Bathroom - Tub Shower, Flooring - Vinyl, Countertop(s) - Solid Surface
- Level: Main
- Area: 77 Square Feet
- Dimensions: 11 x 7
Other
- Features: Flooring - Vinyl, Countertop(s) - Solid Surface, Bathroom - Stall Shower
- Level: Lower
- Area: 36 Square Feet
- Dimensions: 6 x 6
Kitchen
- Features: Built-in Features, Kitchen - Electric Cooking, Flooring - Laminate Plank, Countertop(s) - Solid Surface, Double Sink
- Level: Main
- Area: 165 Square Feet
- Dimensions: 15 x 11
Living room
- Features: Flooring - Laminate Plank
- Level: Main
- Area: 165 Square Feet
- Dimensions: 11 x 15
Office
- Features: Flooring - Laminate Plank
- Level: Lower
- Area: 143 Square Feet
- Dimensions: 13 x 11
Heating
- Baseboard, Electric
Cooling
- None
Appliances
- Included: Electric Water Heater
- Laundry: Lower Level
Features
- Built-in Features, Ceiling Fan(s), Eat-in Kitchen, Bathroom - Tub Shower, Bathroom - Stall Shower, Combination Kitchen/Dining, Floor Plan - Traditional, Dry Wall
- Flooring: Laminate
- Windows: Double Pane Windows
- Basement: Full,Finished,Exterior Entry,Walk-Out Access
- Has fireplace: No
Interior area
- Total structure area: 1,512
- Total interior livable area: 1,512 sqft
- Finished area above ground: 864
- Finished area below ground: 648
Property
Parking
- Total spaces: 3
- Parking features: Asphalt, Driveway
- Uncovered spaces: 3
Accessibility
- Accessibility features: None
Features
- Levels: Bi-Level,Two
- Stories: 2
- Patio & porch: Deck
- Exterior features: Lighting, Sidewalks
- Pool features: None
- Fencing: Partial
Lot
- Size: 0.26 Acres
- Features: Level, Suburban
Details
- Additional structures: Above Grade, Below Grade
- Parcel number: 910000203210000000
- Zoning: RESIDENTIAL
- Special conditions: HUD Owned
Construction
Type & style
- Home type: SingleFamily
- Property subtype: Single Family Residence
Materials
- Vinyl Siding
- Foundation: Block
- Roof: Asphalt
Condition
- New construction: No
- Year built: 1981
Utilities & green energy
- Electric: Circuit Breakers
- Sewer: Public Sewer
- Water: Public
Community & neighborhood
Security
- Security features: Smoke Detector(s)
Location
- Region: Wrightsville
- Subdivision: Wrightsville Boro
- Municipality: WRIGHTSVILLE BORO
Other
Other facts
- Listing agreement: Exclusive Right To Sell
- Listing terms: Cash,Conventional,FHA 203(b),FHA 203(k)
- Ownership: Fee Simple
- Road surface type: Black Top
Price history
| Date | Event | Price |
|---|---|---|
| 5/23/2025 | Sold | $293,000+6.5%$194/sqft |
Source: | ||
| 4/14/2025 | Pending sale | $275,000$182/sqft |
Source: | ||
| 4/4/2025 | Listed for sale | $275,000+9662.2%$182/sqft |
Source: | ||
| 12/30/2024 | Sold | $2,817-99%$2/sqft |
Source: Public Record Report a problem | ||
| 4/1/2024 | Listing removed | -- |
Source: | ||
Public tax history
| Year | Property taxes | Tax assessment |
|---|---|---|
| 2025 | $4,364 +3.3% | $110,970 |
| 2024 | $4,226 | $110,970 |
| 2023 | $4,226 +4.1% | $110,970 |
Find assessor info on the county website
Neighborhood: 17368
Nearby schools
GreatSchools rating
- 6/10Wrightsville El SchoolGrades: K-5Distance: 0.3 mi
- 6/10Eastern York Middle SchoolGrades: 6-8Distance: 2.3 mi
- 6/10Eastern York High SchoolGrades: 9-12Distance: 2 mi
Schools provided by the listing agent
- Middle: Eastern York
- High: Eastern York
- District: Eastern York
Source: Bright MLS. This data may not be complete. We recommend contacting the local school district to confirm school assignments for this home.
Get pre-qualified for a loan
At Zillow Home Loans, we can pre-qualify you in as little as 5 minutes with no impact to your credit score.An equal housing lender. NMLS #10287.
Sell for more on Zillow
Get a Zillow Showcase℠ listing at no additional cost and you could sell for .
$309,300
2% more+$6,186
With Zillow Showcase(estimated)$315,486


