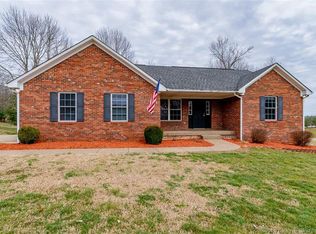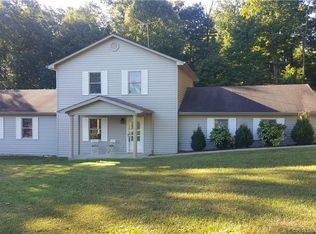Enjoy this Quaint Neighborhood with a spacious wooded lot. This 3 bedroom, 3 bath home has over 2700 sq.ft of finished living space. The main floor has been completely updated in 2019 with new Paint, Flooring, light fixtures and freshly painted Kitchen cabinets. The large eat-in Kitchen is open to the family room, which offers a great area for family gatherings or entertaining. A formal dining room offers a nice place for those special dinners. Off of the formal Living room is the inviting enclosed porch which is a great place for relaxing and taking in the outdoors, but still staying out of the elements of the weather. The upstairs offers the Spacious Master Bedroom, 2 additional bedrooms and 2 full baths. The walkout basement has a rec room, an additional family room with an office area and plenty of storage space. Enjoy your coffee or grilling out on the deck that overlooks the fenced in backyard. 2 separate HVAC for each floor. Additional Updates are Roof in 2014, New Refrigerator and dishwasher in 2011, Upstairs Main Bathroom new tub/shower and faucets in 2015, new fencing in 2018. Swing set does not stay. Seller will have lights on and doors open for showings. Please leave lights on and doors open.
This property is off market, which means it's not currently listed for sale or rent on Zillow. This may be different from what's available on other websites or public sources.


