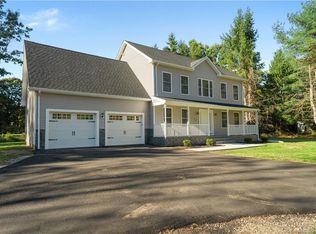One-of-a kind, very private, custom-built, one owner Victorian farmhouse with sprawling covered front porch. 25'x14' eat-in kitchen, with double ovens, large seated island, dining area with sliders to deck to enjoy the serene, wooded view of level backyard in all seasons. Kitchen opens to 20'x13' family room with beautiful raised hearth wood-burning marble fireplace. 3 season sunroom with full bath. Convenient first floor laundry room with ample work area and sink. Formal dining room and living room with French door, additional wood-burning fireplace and refinished hardwood complete the first floor. Second floor features 4 bedrooms all with hardwood and their very own walk-in closet. Master bedroom suite has a full bath open to expansive bonus room for office/sitting and/or fitness room. Extras include walk-up attic, central air, 3-zone heat, recessed lighting, 5 bedroom septic, central vacuum, security system and full basement with hatchway. Conveniently located just minutes from Sleeping Giant Park, Quinnipiac University, Farmington Canal, I-91 and just a short drive to New Haven and Yale. This is truly a home that has been cherished by its owners and is ready for its next exciting chapter. Seller will pay taxes in January and will NOT be looking for an adjustment back from buyer if closing before June 30. Existing lot at 440 Hillfield Road, which is in front of the home thereby providing privacy, is also available. See MLS #170229246.
This property is off market, which means it's not currently listed for sale or rent on Zillow. This may be different from what's available on other websites or public sources.

