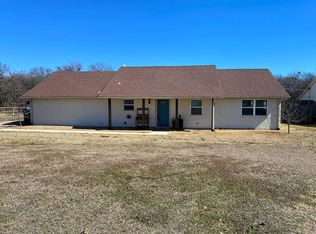Sold
Price Unknown
450 High Country Rd, Sherman, TX 75092
3beds
1,213sqft
Single Family Residence
Built in 1980
1.31 Acres Lot
$220,900 Zestimate®
$--/sqft
$1,486 Estimated rent
Home value
$220,900
$192,000 - $254,000
$1,486/mo
Zestimate® history
Loading...
Owner options
Explore your selling options
What's special
HIGHLY MOTIVATED SELLER! BRING YOUR BEST OFFER! Escape to your own private 1.31-acre oasis outside Sherman—without breaking the bank! This charming 3-bedroom, 2-bathroom home offers the perfect blend of comfortable living and abundant space for your passions. Picture yourself tending a vibrant garden, creating in your well-equipped workshop (electricity included!), or unwinding on the covered patio after a day of creative projects. The attached 2-car garage provides convenient parking and project space. Easy-to-clean ceramic tile floors leave you more time to enjoy life. This home offers more than meets the eye! Schedule your showing today!
Zillow last checked: 8 hours ago
Listing updated: April 25, 2025 at 10:48am
Listed by:
Elena Marrufo 0543188 972-893-3130,
Ebby Halliday, REALTORS 972-893-3130
Bought with:
GLENDA GILLIAM
C-21 DEAN GILBERT, REALTORS
Source: NTREIS,MLS#: 20786675
Facts & features
Interior
Bedrooms & bathrooms
- Bedrooms: 3
- Bathrooms: 2
- Full bathrooms: 2
Primary bedroom
- Features: Ceiling Fan(s), En Suite Bathroom
- Level: First
- Dimensions: 13 x 10
Bedroom
- Features: Ceiling Fan(s)
- Level: First
- Dimensions: 10 x 9
Bedroom
- Features: Ceiling Fan(s)
- Level: First
- Dimensions: 13 x 10
Dining room
- Level: First
- Dimensions: 14 x 8
Kitchen
- Features: Built-in Features
- Level: First
- Dimensions: 9 x 10
Laundry
- Features: Closet
- Level: First
- Dimensions: 13 x 6
Living room
- Features: Ceiling Fan(s)
- Level: First
- Dimensions: 14 x 10
Workshop
- Level: First
- Dimensions: 20 x 20
Heating
- Central
Cooling
- Ceiling Fan(s), Electric
Appliances
- Included: Dishwasher, Electric Range, Electric Water Heater, Disposal
- Laundry: Electric Dryer Hookup, Laundry in Utility Room
Features
- Open Floorplan, Cable TV
- Flooring: Ceramic Tile
- Has basement: No
- Has fireplace: No
Interior area
- Total interior livable area: 1,213 sqft
Property
Parking
- Total spaces: 2
- Parking features: Additional Parking, Driveway, Garage, Gravel, Kitchen Level, Lighted, Oversized, Garage Faces Rear, Storage, Boat, RV Access/Parking
- Attached garage spaces: 2
- Has uncovered spaces: Yes
Features
- Levels: One
- Stories: 1
- Patio & porch: Covered, Patio
- Exterior features: Lighting, Rain Gutters
- Pool features: None
- Fencing: Chain Link,Fenced
Lot
- Size: 1.31 Acres
- Features: Acreage, Back Yard, Cleared, Interior Lot, Lawn, Few Trees
Details
- Additional structures: Workshop
- Parcel number: 118866
Construction
Type & style
- Home type: SingleFamily
- Architectural style: Traditional,Detached
- Property subtype: Single Family Residence
- Attached to another structure: Yes
Materials
- Brick
- Foundation: Slab
- Roof: Composition
Condition
- Year built: 1980
Utilities & green energy
- Sewer: Aerobic Septic
- Water: Public
- Utilities for property: Electricity Connected, Septic Available, Water Available, Cable Available
Community & neighborhood
Location
- Region: Sherman
- Subdivision: (SHNEB3VOLD) NEBLETT CLS 3V 2014 AND OLDER
Other
Other facts
- Listing terms: Cash,Conventional,FHA,USDA Loan,VA Loan
Price history
| Date | Event | Price |
|---|---|---|
| 4/24/2025 | Sold | -- |
Source: NTREIS #20786675 Report a problem | ||
| 4/2/2025 | Pending sale | $280,000$231/sqft |
Source: NTREIS #20786675 Report a problem | ||
| 3/26/2025 | Contingent | $280,000$231/sqft |
Source: NTREIS #20786675 Report a problem | ||
| 2/27/2025 | Price change | $280,000-3.4%$231/sqft |
Source: NTREIS #20786675 Report a problem | ||
| 1/29/2025 | Price change | $290,000-10.8%$239/sqft |
Source: NTREIS #20786675 Report a problem | ||
Public tax history
| Year | Property taxes | Tax assessment |
|---|---|---|
| 2025 | -- | $189,320 +10% |
| 2024 | $1,505 +20.7% | $172,109 +10% |
| 2023 | $1,247 -36.4% | $156,463 +10% |
Find assessor info on the county website
Neighborhood: 75092
Nearby schools
GreatSchools rating
- 5/10S And S Cons Elementary SchoolGrades: PK-4Distance: 7.4 mi
- 6/10S And S Cons Middle SchoolGrades: 5-8Distance: 11 mi
- 4/10S And S Cons High SchoolGrades: 9-12Distance: 11.1 mi
Schools provided by the listing agent
- Elementary: Percy W Neblett
- Middle: Piner
- High: Sherman
- District: Sherman ISD
Source: NTREIS. This data may not be complete. We recommend contacting the local school district to confirm school assignments for this home.
Sell for more on Zillow
Get a Zillow Showcase℠ listing at no additional cost and you could sell for .
$220,900
2% more+$4,418
With Zillow Showcase(estimated)$225,318
