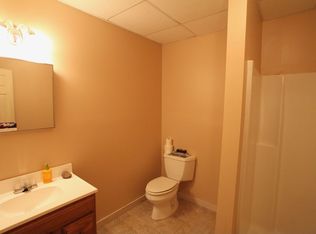Sold for $500,000 on 05/02/25
$500,000
450 Hicks Branch Rd, Reliance, TN 37369
3beds
3,125sqft
Single Family Residence
Built in 1989
8.83 Acres Lot
$498,900 Zestimate®
$160/sqft
$2,800 Estimated rent
Home value
$498,900
Estimated sales range
Not available
$2,800/mo
Zestimate® history
Loading...
Owner options
Explore your selling options
What's special
CABIN | OVER 8 ACRES | OFF-GRID LIVING — Escape to your own private retreat, completely surrounded by the Cherokee National Forest! Spanning over 655,000 acres across Tennessee and North Carolina, this vast protected wilderness offers endless opportunities for hiking, fishing, rafting, and exploring untouched nature. With the Cherokee National Forest as your backdrop, you'll experience true off-grid living in total seclusion, yet still be just minutes from Parksville Lake, the Ocoee River, and the Hiwassee River. This Jim Barna cabin sits on 8.8 acres of pristine land, offering the perfect setup for a self-sufficient lifestyle. A wrap-around deck provides stunning mountain views, while a nearby creek enhances the peaceful setting. The property also features raised garden beds for sustainable living and a 1,000+ sq. ft. powered storage building, ideal for hobbies, equipment, or a workshop. To ensure comfort and reliability, the home is equipped with a whole-home generator and a water filtration system, giving you peace of mind while living off the grid. Inside, the home boasts gorgeous quartz countertops, Anderson windows, a modern kitchen, and a cozy wood-burning stove—blending rustic charm with modern comfort. The main-level primary en-suite adds convenience, making this retreat as functional as it is beautiful. If you're searching for a completely off-grid lifestyle, where you can be self-sufficient and immersed in nature, this secluded mountain sanctuary is for you. With the Cherokee National Forest surrounding you, fresh air, wildlife, and adventure are part of everyday life—all while being just over an hour from Blue Ridge or Murphy, NC. If you're ready to embrace the peace, privacy, and simplicity of off-grid living, this is the perfect place to call home!
Zillow last checked: 8 hours ago
Listing updated: December 30, 2025 at 07:27am
Listed by:
Cindi Richardson 423-280-1442,
Richardson Group
Bought with:
Comps Non Member Licensee
COMPS ONLY
Source: Greater Chattanooga Realtors,MLS#: 1506915
Facts & features
Interior
Bedrooms & bathrooms
- Bedrooms: 3
- Bathrooms: 3
- Full bathrooms: 2
- 1/2 bathrooms: 1
Primary bedroom
- Level: First
Bedroom
- Level: Second
Bedroom
- Level: Second
Bathroom
- Description: Full Bathroom
- Level: First
Bathroom
- Description: Bathroom Half
- Level: First
Bathroom
- Description: Full Bathroom
- Level: Second
Dining room
- Level: First
Laundry
- Level: First
Living room
- Level: First
Heating
- Electric
Cooling
- Central Air
Appliances
- Included: Dishwasher, Electric Oven, Gas Cooktop, Refrigerator, Tankless Water Heater
- Laundry: Laundry Room, Main Level
Features
- Beamed Ceilings, Ceiling Fan(s), Eat-in Kitchen, High Ceilings, Kitchen Island, Walk-In Closet(s), Separate Shower, Tub/shower Combo, En Suite, Whirlpool Tub
- Flooring: Carpet, Hardwood, Tile
- Windows: See Remarks
- Has basement: No
- Has fireplace: No
Interior area
- Total structure area: 3,125
- Total interior livable area: 3,125 sqft
- Finished area above ground: 3,125
- Finished area below ground: 0
Property
Parking
- Total spaces: 3
- Parking features: Driveway, Garage
- Attached garage spaces: 3
Features
- Levels: Two
- Patio & porch: Porch, Porch - Screened, Porch - Covered
- Exterior features: Garden, Private Yard
- Has view: Yes
- View description: Creek/Stream, Mountain(s)
- Has water view: Yes
- Water view: Creek/Stream
Lot
- Size: 8.83 Acres
- Dimensions: 1092 x 372 x 1110 x 349
- Features: Private, Views
Details
- Additional structures: Workshop
- Parcel number: 013 006.02
- Other equipment: Generator
Construction
Type & style
- Home type: SingleFamily
- Architectural style: Cabin
- Property subtype: Single Family Residence
Materials
- Wood Siding
- Foundation: Block
- Roof: Shingle
Condition
- New construction: No
- Year built: 1989
Utilities & green energy
- Sewer: Septic Tank
- Water: Well
- Utilities for property: Electricity Connected
Community & neighborhood
Location
- Region: Reliance
- Subdivision: Hicks Heirs
Other
Other facts
- Listing terms: Cash,Conventional,FHA,VA Loan
Price history
| Date | Event | Price |
|---|---|---|
| 5/2/2025 | Sold | $500,000$160/sqft |
Source: Greater Chattanooga Realtors #1506915 Report a problem | ||
| 3/17/2025 | Contingent | $500,000$160/sqft |
Source: Greater Chattanooga Realtors #1506915 Report a problem | ||
| 2/26/2025 | Pending sale | $500,000$160/sqft |
Source: | ||
| 2/26/2025 | Contingent | $500,000$160/sqft |
Source: | ||
| 2/17/2025 | Listed for sale | $500,000$160/sqft |
Source: | ||
Public tax history
| Year | Property taxes | Tax assessment |
|---|---|---|
| 2024 | $1,833 | $108,500 |
| 2023 | $1,833 +10.1% | $108,500 +63.7% |
| 2022 | $1,665 | $66,275 |
Find assessor info on the county website
Neighborhood: 37369
Nearby schools
GreatSchools rating
- 4/10Benton Elementary SchoolGrades: PK-5Distance: 13.9 mi
- 4/10Chilhowee Middle SchoolGrades: 6-8Distance: 13.9 mi
- 4/10Polk County High SchoolGrades: 9-12Distance: 11.9 mi
Schools provided by the listing agent
- Elementary: Chilhowee Elementary
- Middle: Polk County Junior High
- High: Polk County High School
Source: Greater Chattanooga Realtors. This data may not be complete. We recommend contacting the local school district to confirm school assignments for this home.

Get pre-qualified for a loan
At Zillow Home Loans, we can pre-qualify you in as little as 5 minutes with no impact to your credit score.An equal housing lender. NMLS #10287.
