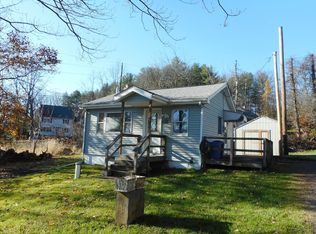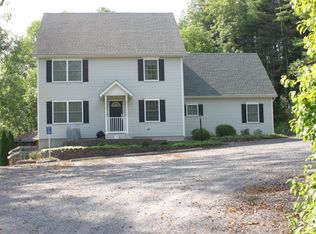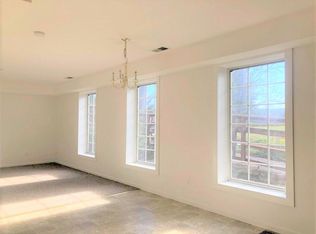Sold for $202,000 on 04/10/25
$202,000
450 Hickory Valley Rd, Stroudsburg, PA 18360
3beds
1,248sqft
Single Family Residence
Built in 1936
0.99 Acres Lot
$208,300 Zestimate®
$162/sqft
$2,109 Estimated rent
Home value
$208,300
$171,000 - $254,000
$2,109/mo
Zestimate® history
Loading...
Owner options
Explore your selling options
What's special
Welcome to 450 Hickory Valley Road, a versatile ranch-style home located in Hamilton Township that offers both residential comfort and commercial zoning designation, opening possibilities for home-based businesses or rental opportunities! The single-story layout features three bedrooms and one bathroom, with an efficient, open-floor plan that not only maximizes living space, but creates a welcoming atmosphere throughout. The unfinished walk-up attic provides excellent potential for future expansion, allowing new owners to customize additional living space according to their needs, while the walk-out basement presents an additional bathroom, ample storage space, and a two-car garage. Location is paramount, and this property delivers exceptional accessibility. Situated in the Stroudsburg Area School District and minutes from downtown Stroudsburg, this provides residents with an array of amenities such as shopping centers, restaurants, wineries, and various entertainment options. For outdoor enthusiasts, the Delaware Water Gap National Recreation Area, Delaware River, Shawnee & Camelback Mountain offer numerous recreational opportunities, including golfing, skiing, hiking, and biking. Commuters will appreciate the convenient access to Route 80, making regional travel effortless. This property's competitive price point makes it an attractive option for first-time homebuyers, investors, or entrepreneurs looking to combine living and business space. With its flexible layout, expansion potential, and strategic location, and low taxes it will not last long! Schedule your viewing today and explore the possibilities this promising property holds for your future.
Zillow last checked: 8 hours ago
Listing updated: April 11, 2025 at 02:14pm
Listed by:
Bob Kelly 570-213-4884,
Keller Williams Real Estate - Stroudsburg 637 Main
Bought with:
Dominique Kresge, RS374533
Redstone Run Realty, LLC - Stroudsburg
Source: PMAR,MLS#: PM-130002
Facts & features
Interior
Bedrooms & bathrooms
- Bedrooms: 3
- Bathrooms: 2
- Full bathrooms: 2
Primary bedroom
- Description: Hardwood, Double Closets, Windows, Ceiling Fan
- Level: First
- Area: 144.75
- Dimensions: 13.1 x 11.05
Bedroom 2
- Description: Hardwood, Windows
- Level: First
- Area: 80.4
- Dimensions: 10.05 x 8
Bedroom 3
- Description: Hardwood, Large Closet, Windows, Ceiling Fan
- Level: First
- Area: 131.66
- Dimensions: 13.1 x 10.05
Primary bathroom
- Description: Double Vanity, Tile, Window, Access to Walk Up Attic
- Level: First
- Area: 41.41
- Dimensions: 10.1 x 4.1
Bathroom 2
- Description: Stand up Shower
- Level: Basement
- Area: 25
- Dimensions: 5 x 5
Basement
- Description: Unfinished, Shelves
- Level: Basement
- Area: 312
- Dimensions: 24 x 13
Eating area
- Description: Vinyl, Large Window, Access to Rear Yard
- Level: First
- Area: 88.95
- Dimensions: 11.05 x 8.05
Family room
- Description: Hardwood, Large Window
- Level: First
- Area: 211.05
- Dimensions: 21 x 10.05
Kitchen
- Description: Ceiling Fan, Vinyl
- Level: First
- Area: 127.86
- Dimensions: 14.05 x 9.1
Other
- Description: Walk Up Attic, Window
- Level: Second
- Area: 611
- Dimensions: 47 x 13
Heating
- Baseboard, Hot Water, Electric, Oil
Cooling
- Ceiling Fan(s)
Appliances
- Laundry: Lower Level, In Basement, Washer Hookup, Sink
Features
- Eat-in Kitchen, Double Vanity, Open Floorplan, Ceiling Fan(s), Storage
- Flooring: Hardwood, Tile, Vinyl
- Basement: Full,Daylight,Interior Entry,Exterior Entry,Walk-Out Access,Unfinished,Bath/Stubbed,Heated,Block,Concrete
- Has fireplace: No
Interior area
- Total structure area: 2,472
- Total interior livable area: 1,248 sqft
- Finished area above ground: 1,248
- Finished area below ground: 0
Property
Parking
- Total spaces: 6
- Parking features: Garage - Attached, Open
- Attached garage spaces: 2
- Uncovered spaces: 4
Features
- Stories: 1
- Patio & porch: Front Porch, Rear Porch
- Fencing: Back Yard,Front Yard
Lot
- Size: 0.99 Acres
- Features: Corner Lot, Irregular Lot, Level, Sloped, Back Yard, Front Yard, Cleared
Details
- Additional structures: Outbuilding, Shed(s), Storage
- Parcel number: 07.6.1.21
- Zoning description: Commercial
Construction
Type & style
- Home type: SingleFamily
- Architectural style: Ranch
- Property subtype: Single Family Residence
Materials
- Aluminum Siding
- Foundation: Block
- Roof: Asbestos Shingle,Fiberglass
Condition
- Year built: 1936
Utilities & green energy
- Electric: 200+ Amp Service, Circuit Breakers
- Sewer: Septic Tank, Cesspool, Unknown
- Water: Well
- Utilities for property: Phone Available, Cable Available
Community & neighborhood
Location
- Region: Stroudsburg
- Subdivision: None
Other
Other facts
- Listing terms: Cash,Conventional
- Road surface type: Paved
Price history
| Date | Event | Price |
|---|---|---|
| 4/10/2025 | Sold | $202,000+1.1%$162/sqft |
Source: PMAR #PM-130002 Report a problem | ||
| 3/12/2025 | Pending sale | $199,800$160/sqft |
Source: PMAR #PM-130002 Report a problem | ||
| 3/3/2025 | Listed for sale | $199,800$160/sqft |
Source: PMAR #PM-130002 Report a problem | ||
Public tax history
| Year | Property taxes | Tax assessment |
|---|---|---|
| 2025 | $4,181 +4.7% | $125,900 |
| 2024 | $3,992 +2.5% | $125,900 |
| 2023 | $3,896 +2.6% | $125,900 |
Find assessor info on the county website
Neighborhood: 18360
Nearby schools
GreatSchools rating
- 7/10Stroudsburg Middle SchoolGrades: 5-7Distance: 2 mi
- 7/10Stroudsburg High SchoolGrades: 10-12Distance: 3 mi
- 7/10Stroudsburg Junior High SchoolGrades: 8-9Distance: 2.3 mi

Get pre-qualified for a loan
At Zillow Home Loans, we can pre-qualify you in as little as 5 minutes with no impact to your credit score.An equal housing lender. NMLS #10287.
Sell for more on Zillow
Get a free Zillow Showcase℠ listing and you could sell for .
$208,300
2% more+ $4,166
With Zillow Showcase(estimated)
$212,466

