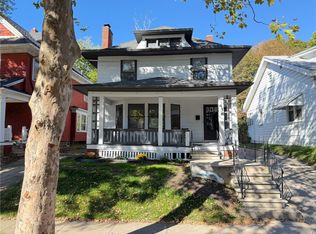Beautifully maintained and updated, this 3 bedroom 3 bath home features a 2 car masonry garage, large open front porch, Brand new Exterior paint, 30 yr Architectural shingled roof and freshly sealed shared driveway. The interior features include updated kitchen with new cabintets countertops, backsplash and walk in pantry, remodeled full bathroom with ceramic wood look floor, wainscoting, new vanity and fresh paint, new paint throughout rest of interior, laminate grey wood floors throughout dining and living rooms, clean and painted basement, enclosed porch off of rear bedroom. Great home and it can be yours for much less then rent on a similar 3 bedroom home. Delayed negotiations until Friday 5/22 at 7pm. Agents-See private remarks for showing instructions
This property is off market, which means it's not currently listed for sale or rent on Zillow. This may be different from what's available on other websites or public sources.
