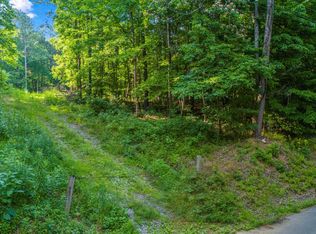Sold for $975,000 on 09/11/24
$975,000
450 Harris Creek Rd SW, Cleveland, TN 37311
4beds
4,579sqft
Single Family Residence
Built in 1996
4.06 Acres Lot
$998,400 Zestimate®
$213/sqft
$3,008 Estimated rent
Home value
$998,400
$839,000 - $1.19M
$3,008/mo
Zestimate® history
Loading...
Owner options
Explore your selling options
What's special
Welcome home to Storybook Farm! If you are looking to wake up everyday feeling like you live in a Southern Living Magazine, this is the home for you! Embodying country living at its finest and offering ultimate privacy, timeless elegance, and modern home conveniences, it is also located just minutes away from the heart of Cleveland. Storybook Farm was completely renovated in 2019 and is an idyllic home sitting on a beautiful 4.06 acres, offering wooded, pasture, and landscaped areas. Not one single detail was overlooked on this property. The main level of the home features two living areas/family rooms, a beautifully finished oversized eat in kitchen, a formal dining area, a coffee and wet bar room, a half bath, a large screened in porch, and the primary suite wing. The upstairs features a huge flex space, and 3 large en-suites, including one that has a separate sitting room/dressing room. Large plank distressed hardwood floors and custom plantation shutters carry beautifully throughout the home.
The kitchen features granite countertops, a custom Italian tile backsplash, soft close cabinets and drawers, high end Kitchen Aid appliances, a stainless steel farm sink, and a large dining area. The Primary Suite is an entire wing of the first floor, offering a gorgeous bath with a large walk in shower, his and her closets, a large dressing area, and the laundry room, conveniently located off the primary. The secondary living room/family room is located off the kitchen and features a raised hearth stone wood burning fireplace. There is a new central vac system throughout the home, including a car vacuum in the garage and a kitchen crumber, a new tankless water heater, all new plumbing, new high end Kohler fixtures throughout, and a new HVAC unit, amongst many other updates. The property also features a separate storage building along with a huge 3-bay renovated barn, which has water, electricity, and concrete flooring, making it an ideal work space, extra-storage area, or even an event barn.
Do not miss out on the opportunity to make Storybook Farm your home! Book your showing today.
All information is deemed reliable but is not guaranteed. Buyers are to verify any and all information they deem important.
Zillow last checked: 8 hours ago
Listing updated: September 16, 2024 at 02:00pm
Listed by:
Lauren Ledford 423-432-4963,
Keller Williams Realty,
Don Ledford 423-504-5987,
Keller Williams Realty
Bought with:
Jessica Sholl, 321970
EXP Realty LLC
Source: Greater Chattanooga Realtors,MLS#: 1395524
Facts & features
Interior
Bedrooms & bathrooms
- Bedrooms: 4
- Bathrooms: 5
- Full bathrooms: 4
- 1/2 bathrooms: 1
Heating
- Central
Cooling
- Central Air, Multi Units
Appliances
- Included: Dryer, Disposal, Double Oven, Dishwasher, Gas Range, Microwave, Other, Refrigerator, Washer, Wall Oven
Features
- Central Vacuum, Eat-in Kitchen, High Speed Internet, Open Floorplan, Primary Downstairs, Walk-In Closet(s), Tub/shower Combo, En Suite, Sitting Area, Separate Dining Room
- Flooring: Carpet, Hardwood, Engineered Hardwood
- Windows: Insulated Windows, Wood Frames
- Basement: None
- Number of fireplaces: 1
- Fireplace features: Den, Family Room, Wood Burning
Interior area
- Total structure area: 4,579
- Total interior livable area: 4,579 sqft
- Finished area above ground: 4,579
- Finished area below ground: 0
Property
Parking
- Total spaces: 2
- Parking features: Off Street
- Attached garage spaces: 2
Features
- Levels: Two
- Patio & porch: Deck, Patio, Porch, Porch - Screened, Porch - Covered
- Exterior features: Lighting
Lot
- Size: 4.06 Acres
- Features: Level
Details
- Additional structures: Barn(s)
- Parcel number: 048 100.00
Construction
Type & style
- Home type: SingleFamily
- Property subtype: Single Family Residence
Materials
- Brick, Other
- Foundation: Block
- Roof: Shingle
Condition
- New construction: No
- Year built: 1996
Utilities & green energy
- Sewer: Septic Tank
- Water: Public
- Utilities for property: Cable Available, Electricity Available, Phone Available, Underground Utilities
Community & neighborhood
Location
- Region: Cleveland
- Subdivision: None
Other
Other facts
- Listing terms: Cash,Conventional,Owner May Carry
Price history
| Date | Event | Price |
|---|---|---|
| 9/11/2024 | Sold | $975,000-1%$213/sqft |
Source: Greater Chattanooga Realtors #1395524 Report a problem | ||
| 8/6/2024 | Contingent | $985,000$215/sqft |
Source: Greater Chattanooga Realtors #1395524 Report a problem | ||
| 7/27/2024 | Listed for sale | $985,000$215/sqft |
Source: Greater Chattanooga Realtors #1395524 Report a problem | ||
| 7/19/2024 | Contingent | $985,000$215/sqft |
Source: Greater Chattanooga Realtors #1395524 Report a problem | ||
| 7/12/2024 | Listed for sale | $985,000+40.7%$215/sqft |
Source: Greater Chattanooga Realtors #1395524 Report a problem | ||
Public tax history
| Year | Property taxes | Tax assessment |
|---|---|---|
| 2025 | -- | $222,825 +71.3% |
| 2024 | $2,313 | $130,100 |
| 2023 | $2,313 | $130,100 |
Find assessor info on the county website
Neighborhood: 37311
Nearby schools
GreatSchools rating
- 5/10Prospect Elementary SchoolGrades: PK-5Distance: 1 mi
- 6/10Ocoee Middle SchoolGrades: 6-8Distance: 3.1 mi
- 6/10Walker Valley High SchoolGrades: 9-12Distance: 10.9 mi
Schools provided by the listing agent
- Elementary: Prospect Elementary
- Middle: Ocoee Middle
- High: Bradley Central High
Source: Greater Chattanooga Realtors. This data may not be complete. We recommend contacting the local school district to confirm school assignments for this home.

Get pre-qualified for a loan
At Zillow Home Loans, we can pre-qualify you in as little as 5 minutes with no impact to your credit score.An equal housing lender. NMLS #10287.
Sell for more on Zillow
Get a free Zillow Showcase℠ listing and you could sell for .
$998,400
2% more+ $19,968
With Zillow Showcase(estimated)
$1,018,368