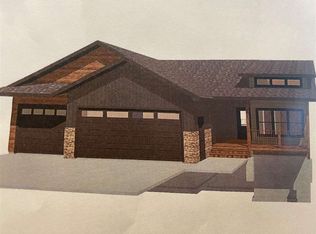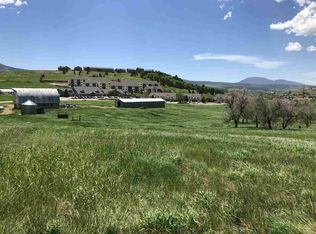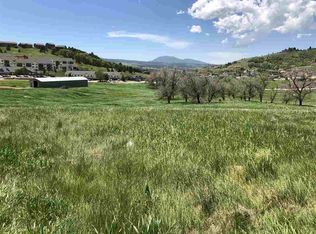Sold for $591,250
$591,250
450 Gooseberry Rd, Spearfish, SD 57783
3beds
3,304sqft
Site Built
Built in 2021
0.34 Acres Lot
$605,400 Zestimate®
$179/sqft
$3,250 Estimated rent
Home value
$605,400
Estimated sales range
Not available
$3,250/mo
Zestimate® history
Loading...
Owner options
Explore your selling options
What's special
Lovely 3 bedroom, 2 bath home in newer neighborhood with views of Crow Peak, Lookout Mountain and the Black Hills of South Dakota!! An Open living concept for entertaining, including the lovely natural bricked Fireplace giving the ambience of comfort and warmth. The kitchen includes a pantry for extra storage -kitchen is open to living area for inclusion and ambiance . A kitchen bar is an addition for quick meal or while preparing dinner or for the quick snacks for the kiddos. The windows are expansive to capture views and the natural sunlight. The walkout basement is perfect with a large cement patio, large doors and windows for views. The lower level is easily set up for adding additional bedrooms, bath, den area and large storage room. You will love the front covered deck for enjoying beauty and views after a day of business. The expansive covered back deck overlooks the fenced yard, Black Hills views and much of Spearfish. The home is close to shopping, bike trails, Spearfish Canyon and the hike of Lookout Mountain.
Zillow last checked: 8 hours ago
Listing updated: November 07, 2024 at 10:14am
Listed by:
Sandra Donahue,
RE/MAX In The Hills
Bought with:
Renee Bisgaard
Black Hills Team
Source: Mount Rushmore Area AOR,MLS#: 81647
Facts & features
Interior
Bedrooms & bathrooms
- Bedrooms: 3
- Bathrooms: 2
- Full bathrooms: 2
- Main level bathrooms: 2
- Main level bedrooms: 3
Primary bedroom
- Level: Main
- Area: 182
- Dimensions: 13 x 14
Bedroom 2
- Level: Main
- Area: 110
- Dimensions: 11 x 10
Bedroom 3
- Level: Main
- Area: 110
- Dimensions: 11 x 10
Dining room
- Level: Main
- Area: 88
- Dimensions: 11 x 8
Kitchen
- Level: Main
- Dimensions: 13 x 11
Living room
- Description: Gas fireplace
- Level: Main
- Area: 414
- Dimensions: 18 x 23
Heating
- Natural Gas, Forced Air
Cooling
- Refrig. C/Air
Appliances
- Included: Dishwasher, Refrigerator, Gas Range Oven, Microwave, Washer, Dryer
- Laundry: Main Level
Features
- Flooring: Carpet, Tile, Vinyl
- Windows: Window Coverings
- Basement: Full,Walk-Out Access,Unfinished
- Number of fireplaces: 1
- Fireplace features: One
Interior area
- Total structure area: 3,304
- Total interior livable area: 3,304 sqft
Property
Parking
- Total spaces: 3
- Parking features: Three Car, Attached
- Attached garage spaces: 3
Features
- Patio & porch: Porch Covered, Covered Deck
Lot
- Size: 0.34 Acres
- Features: Views, Lawn, Rock, Trees
Details
- Parcel number: 321850080006000
Construction
Type & style
- Home type: SingleFamily
- Architectural style: Ranch
- Property subtype: Site Built
Materials
- Frame
- Roof: Composition
Condition
- Year built: 2021
Community & neighborhood
Security
- Security features: Smoke Detector(s)
Location
- Region: Spearfish
- Subdivision: The Homestead at Countryside
Other
Other facts
- Listing terms: Cash,New Loan
- Road surface type: Paved
Price history
| Date | Event | Price |
|---|---|---|
| 10/31/2024 | Sold | $591,250-1.3%$179/sqft |
Source: | ||
| 10/4/2024 | Contingent | $599,000$181/sqft |
Source: | ||
| 9/18/2024 | Price change | $599,000-3.4%$181/sqft |
Source: | ||
| 9/4/2024 | Listed for sale | $619,900+12.9%$188/sqft |
Source: | ||
| 7/16/2021 | Sold | $549,150+0.8%$166/sqft |
Source: | ||
Public tax history
| Year | Property taxes | Tax assessment |
|---|---|---|
| 2025 | $5,428 -3.6% | $530,180 +7.3% |
| 2024 | $5,630 +16.4% | $494,050 +4.2% |
| 2023 | $4,839 | $474,050 +20.3% |
Find assessor info on the county website
Neighborhood: 57783
Nearby schools
GreatSchools rating
- NAMountain View Elementary - 08Grades: KDistance: 1.8 mi
- 6/10Spearfish Middle School - 05Grades: 6-8Distance: 2.5 mi
- 5/10Spearfish High School - 01Grades: 9-12Distance: 2.5 mi
Schools provided by the listing agent
- District: Spearfish
Source: Mount Rushmore Area AOR. This data may not be complete. We recommend contacting the local school district to confirm school assignments for this home.
Get pre-qualified for a loan
At Zillow Home Loans, we can pre-qualify you in as little as 5 minutes with no impact to your credit score.An equal housing lender. NMLS #10287.


