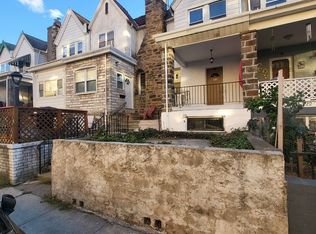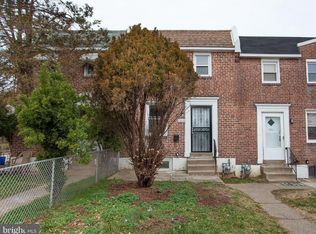Newly Updated beautiful end und unit on a tree lined street with a fenced in yard and spacious front porch in the Stonehurst neighborhood of Upper Darby. There are hard wood floors throughout and the freshly painted walls. The living room has plenty of natural light, a coat closet, and has a spacious dining room. The kitchen has the original wood and glass cabinets. a built in pantry, gas range, and an antique sink. Just off the kitchen is an additional space that could be used as a mudroom, home office, or first floor laundry. This space also has access to the fenced in yard. The second story has three bedrooms and a newer full bath. The spacious primary bedroom has four windows allowing for plenty of sunlight and fresh air. The unfinished basement is ideal for storage. In addition, there is one car garage that allows interior access to the home. The house is close to shopping and public transportation. Renter pays all utilities. Last month rent due at signing. NO SMOKING allowed
This property is off market, which means it's not currently listed for sale or rent on Zillow. This may be different from what's available on other websites or public sources.


