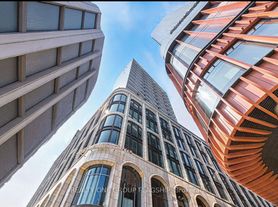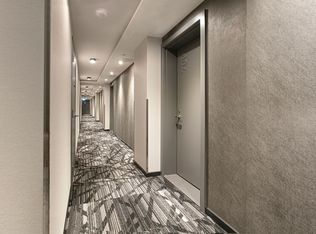Rising in the heart of King West, FourFifty The Well offers an exclusive downtown lifestyle many only dream of. Enter a dynamic, urban enclave that caters to your every whim with unparalleled service and unique community comforts. Feel Toronto's renowned culture and sophistication suffuse your day-to-day, surrounded by the city's most exciting boutique shops, celebrated eateries and trendy late-night spots.
NOW RENTING STUDIO, ONE, TWO AND THREE BEDROOM SUITES. MOVE IN NOW
Move-in incentives on select suites. Limited time offer.
*Renderings are artist's concept. E.&O.E.
**Pricing and specials subject to change based on availability.
Leasing Centre Location
450 Front Street West
Toronto, ON
Office Hours
Monday Friday 10AM 7PM
Saturday 10AM - 5PM
Professional property management and resident services by Rhapsody Property Management Services
Proudly developed by Riocan Living
Community Amenities
- The Gym
- Yoga Studio
- Massage Room
- The Dining Room
- The Cafe
- The Study
- The Terrace
- The Rec Room
- The Billiards Room
- The Kitchen
- The Terrace
- Outdoor Dining & BBQs
- Outdoor Lounge & Fire Pits
- The Dog Run
- Smart Parcel Management lockers
- 100% smoke-free building for easy breathing
- Pet-friendly community
- Underground parking
- Underground bike storage
- Keyless access control
- Professionally managed by Rhapsody Property Management
- On-site maintenance
- Resident Portal
- Amenity Booking System
- Online Rent Payment System
General Suite Features
- Offering studio, 1 and 2, 3 bedroom suites
- Floor to ceiling windows
- In-suite washer and dryer
- 2 Colour palette options
- Balconies in select suites
- 9' smooth ceilings
- Vinyl plank flooring throughout main living areas and bedrooms
- Sun shades in all main living areas
- Black-out shades in all bedrooms
- Smart thermostats
- Smart locks at suite door entry
Kitchen Features
- Custom crafted Italian kitchens with flat panel cabinetry
- Custom crafted Italian kitchens with flat panel cabinetry
- Quartz countertop and porcelain tile backsplash
- Open shelving feature
- Fluted glass cabinet
- Kitchen faucet in chrome finish with stainless steel under-mount sink
- Designer selected kitchen island pendant lighting
- Under-cabinet lighting
- 5-piece appliance package includes:
- Stainless steel refrigerator
- Bloomberg electric range
- Stainless steel hood fan
- Stainless steel microwave with trim kit
- Panel-ready dishwasher
Bathroom Features
- Sleek porcelain floor tile
- Full-height modern porcelain wall tile in bath and shower
- Acrylic shower pan, as per plan
- Frameless fixed shower panel, as per plan
- Quartz countertop with under-mount sink and vanity mirror with integrated lighting
- Designer selected plumbing fixtures in chrome finish
- Shower pot light, as per plan
Penthouse Collection
- Custom designed penthouse colour palette
- Approximately 10' ceilings on levels 44-45, and approximately 11' ceilings on level 46
- Custom crafted Italian kitchens with flat panel cabinetry
- Quartz countertop and backsplash
- Designer selected, upgraded kitchen fixtures in hard graphite finish
- Graphite finish kitchen faucet with stainless steel under-mount sink
- Designer selected kitchen island pendant lighting
- Designer selected bathroom plumbing fixtures in graphite and black finish
- Upgraded 6-piece appliance package includes:
- Stainless steel refrigerator
- Fulgor Milano electric glass cooktop
- Fulgor Milano wall oven
- Stainless steel hood fan
- Fulgor Milano microwave with trim kit
- Panel-ready dishwasher
Apartment for rent
Special offer
C$2,638+/mo
450 Front St W #988635, Toronto, ON M5V 0V7
1beds
525sqft
Price may not include required fees and charges.
Apartment
Available Wed Dec 10 2025
Cats OK
Air conditioner
What's special
Floor to ceiling windowsIn-suite washer and dryerVinyl plank flooringSmart thermostatsCustom crafted italian kitchensQuartz countertopPorcelain tile backsplash
- 22 days |
- -- |
- -- |
Travel times
Looking to buy when your lease ends?
Consider a first-time homebuyer savings account designed to grow your down payment with up to a 6% match & a competitive APY.
Facts & features
Interior
Bedrooms & bathrooms
- Bedrooms: 1
- Bathrooms: 1
- Full bathrooms: 1
Cooling
- Air Conditioner
Interior area
- Total interior livable area: 525 sqft
Property
Parking
- Details: Contact manager
Features
- Exterior features: Bicycle storage
Construction
Type & style
- Home type: Apartment
- Property subtype: Apartment
Building
Details
- Building name: FourFifty The Well
Management
- Pets allowed: Yes
Community & HOA
Location
- Region: Toronto
Financial & listing details
- Lease term: Contact For Details
Price history
| Date | Event | Price |
|---|---|---|
| 11/22/2025 | Price change | C$2,638-1%C$5/sqft |
Source: Zillow Rentals | ||
| 11/7/2025 | Price change | C$2,664-2%C$5/sqft |
Source: Zillow Rentals | ||
| 11/2/2025 | Listed for rent | C$2,717+5%C$5/sqft |
Source: Zillow Rentals | ||
| 8/31/2025 | Listing removed | C$2,587C$5/sqft |
Source: Zillow Rentals | ||
| 8/29/2025 | Price change | C$2,587-1.7%C$5/sqft |
Source: Zillow Rentals | ||
Neighborhood: Waterfront Communities
- Special offer! One And A Half Month Free On Select Suites - Terms and conditions apply. Offer subject to change without notice. Incentive applicable on select suites.

