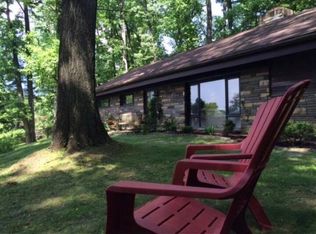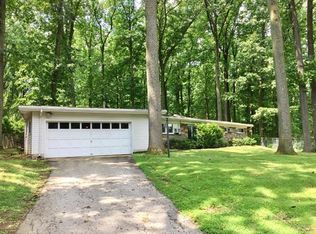Welcome home to 450 Fletcher Road. This beautifully updated 3-bedroom and 2 bath ranch home is situated on a bucolic tree lined street in the charming Waynewood section of Wayne. This home has a very open floor plan with lots of light and space. Recessed in the living room and family room further brighten this terrific space. Vaulted ceiling and skylights add to the spaciousness. All new hardwood floors and newer tile in the kitchen. The updated kitchen features all stainless-steel appliances and granite countertops. The sunroom off the kitchen is so inviting overlooking the large treed yard. The main bedroom has been enlarged by converting a 4th bedroom to add a larger closet to the room. The living room/great room has a wood-burning fireplace and nice light from the large windows. HVAC installed in 2016. Whether you are enjoying your morning cup of coffee on the front porch, a summer happy hour in the backyard or cozying up by a warm fire on a chilly winter night, you will be sure to enjoy life on Fletcher Road. Don't miss this opportunity, this home will not last! Low taxes. Great Location!!! 2020-09-14
This property is off market, which means it's not currently listed for sale or rent on Zillow. This may be different from what's available on other websites or public sources.


