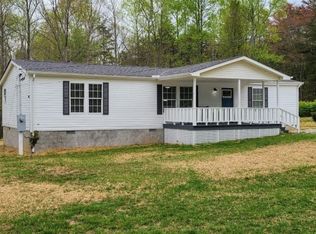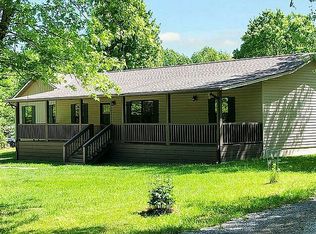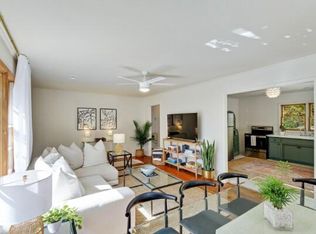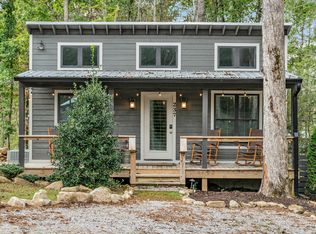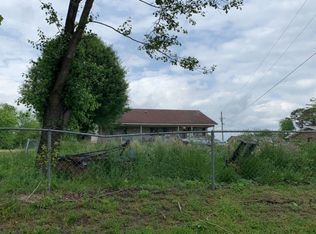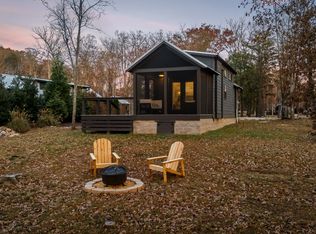Looking for the perfect mountain retreat between Nashville and Chattanooga? Just over an hour from Nashville and minutes from the trailhead entrances to Fiery Gizzard, Savage Gulf, South Cumberland and Fall Creek Falls State Parks as well as quick access to Sewanee, The Caverns music venue and Coalmont OHV Park, this charming, fully remodeled cabin offers the ideal escape. Nestled on over two scenic acres with a private pond, a cozy fire pit, and a covered outdoor dining area, this property is a nature lover’s dream. Renovated in 2021 with additional updates in 2024, the cabin features a stylish kitchen, spacious primary suite with a large closet, and double ceiling fans on each covered porch for year-round comfort. Currently operating as both a second home and an Airbnb, it offers fantastic income potential. Furnishings are negotiable, making this a truly turnkey opportunity to start creating mountain memories this spring and summer!
Active
$325,000
450 Flat Branch Rd, Tracy City, TN 37387
2beds
840sqft
Est.:
Single Family Residence, Residential
Built in 2010
2.43 Acres Lot
$-- Zestimate®
$387/sqft
$-- HOA
What's special
Private pondFully remodeled cabinStylish kitchenCozy fire pitLarge closetSpacious primary suiteCovered outdoor dining area
- 340 days |
- 1,267 |
- 81 |
Zillow last checked: 8 hours ago
Listing updated: December 09, 2025 at 06:48am
Listing Provided by:
Michael William Jezewski 615-669-2541,
Onward Real Estate 615-656-8599
Source: RealTracs MLS as distributed by MLS GRID,MLS#: 2808780
Tour with a local agent
Facts & features
Interior
Bedrooms & bathrooms
- Bedrooms: 2
- Bathrooms: 1
- Full bathrooms: 1
- Main level bedrooms: 1
Heating
- Central
Cooling
- Central Air
Appliances
- Included: Built-In Electric Oven, Built-In Electric Range, Dishwasher, Dryer, Microwave, Refrigerator, Washer
Features
- High Speed Internet
- Flooring: Wood
- Basement: None,Crawl Space
Interior area
- Total structure area: 840
- Total interior livable area: 840 sqft
- Finished area above ground: 840
Property
Features
- Levels: One
- Stories: 2
- Patio & porch: Deck, Covered, Porch
- Has view: Yes
- View description: Water
- Has water view: Yes
- Water view: Water
- Waterfront features: Creek, Pond, Year Round Access
Lot
- Size: 2.43 Acres
- Features: Level, Views
- Topography: Level,Views
Details
- Parcel number: 094 02915 000
- Special conditions: Standard
Construction
Type & style
- Home type: SingleFamily
- Architectural style: Cottage
- Property subtype: Single Family Residence, Residential
Materials
- Wood Siding
- Roof: Asphalt
Condition
- New construction: No
- Year built: 2010
Utilities & green energy
- Sewer: Septic Tank
- Water: Public
- Utilities for property: Water Available
Community & HOA
Community
- Security: Smart Camera(s)/Recording
- Subdivision: None
HOA
- Has HOA: No
Location
- Region: Tracy City
Financial & listing details
- Price per square foot: $387/sqft
- Tax assessed value: $114,000
- Annual tax amount: $406
- Date on market: 3/27/2025
Estimated market value
Not available
Estimated sales range
Not available
Not available
Price history
Price history
| Date | Event | Price |
|---|---|---|
| 12/9/2025 | Listed for sale | $325,000$387/sqft |
Source: | ||
| 11/24/2025 | Contingent | $325,000$387/sqft |
Source: | ||
| 3/27/2025 | Listed for sale | $325,000+10.7%$387/sqft |
Source: | ||
| 8/20/2024 | Sold | $293,500-1.8%$349/sqft |
Source: | ||
| 8/12/2024 | Pending sale | $299,000$356/sqft |
Source: | ||
| 7/21/2024 | Contingent | $299,000$356/sqft |
Source: | ||
| 7/12/2024 | Price change | $299,000-5.1%$356/sqft |
Source: | ||
| 6/16/2024 | Price change | $315,000-1.3%$375/sqft |
Source: | ||
| 5/30/2024 | Listed for sale | $319,000$380/sqft |
Source: | ||
| 5/28/2024 | Contingent | $319,000$380/sqft |
Source: | ||
| 5/16/2024 | Price change | $319,000-1.8%$380/sqft |
Source: | ||
| 4/24/2024 | Price change | $325,000-3%$387/sqft |
Source: | ||
| 4/8/2024 | Price change | $335,000-1.5%$399/sqft |
Source: | ||
| 3/28/2024 | Price change | $340,000-1.4%$405/sqft |
Source: | ||
| 3/12/2024 | Price change | $345,000-1.4%$411/sqft |
Source: | ||
| 2/26/2024 | Listed for sale | $349,900+29.6%$417/sqft |
Source: | ||
| 1/19/2022 | Sold | $269,900$321/sqft |
Source: Greater Chattanooga Realtors #1344522 Report a problem | ||
| 12/2/2021 | Contingent | $269,900$321/sqft |
Source: | ||
| 11/23/2021 | Listed for sale | $269,900$321/sqft |
Source: | ||
| 10/15/2021 | Contingent | $269,900$321/sqft |
Source: | ||
| 10/9/2021 | Listed for sale | $269,900$321/sqft |
Source: | ||
Public tax history
Public tax history
| Year | Property taxes | Tax assessment |
|---|---|---|
| 2025 | $406 | $28,500 |
| 2024 | $406 | $28,500 |
| 2023 | $406 +208.6% | $28,500 +379% |
| 2022 | $132 | $5,950 |
| 2021 | $132 | $5,950 |
Find assessor info on the county website
BuyAbility℠ payment
Est. payment
$1,640/mo
Principal & interest
$1526
Property taxes
$114
Climate risks
Neighborhood: 37387
Getting around
0 / 100
Car-DependentNearby schools
GreatSchools rating
- 4/10Tracy Elementary SchoolGrades: PK-8Distance: 2.7 mi
- NAGrundy County AcademyGrades: 9-12Distance: 2.7 mi
- NACoalmont Elementary SchoolGrades: PK-8Distance: 4.2 mi
Schools provided by the listing agent
- Elementary: Tracy Elementary
- Middle: Tracy Elementary
- High: Grundy Co High School
Source: RealTracs MLS as distributed by MLS GRID. This data may not be complete. We recommend contacting the local school district to confirm school assignments for this home.
