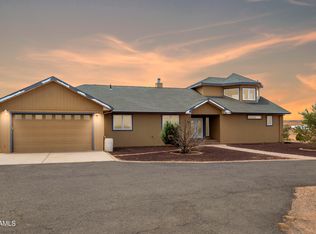Well maintained/updated country style wood-framed home, 2010 professional property survey, detached shop/garage/storeroom. Shop has newly added tiled toilet closet and vanity sink, point of use hot water heater, detached 8'x8'x20' steel storage container w/electric outlets and lighting, attached carport/garage, 3 separate cinder block walls surround the rear patio, side and front yards, complete with custom t&g redwood/steel gates. Driveway and side parking walls have new recessed line-voltage lighting, registered well w/separate insulated well house, new 1-HP well pump, relay switch and well pipe. Updated septic system with new risers and access lids. Double entry driveways into property have been graded/paved with 350 tons of crushed limestone, giving the appearance of golden asphalt. New steel panel roof on main house, carport, garage and well house, finished with rain gutter and steel-wrapped eave fascia. A new 10-circuit "transfer switch" recently installed on home, which facilitates tethering to a stand-by generator during times of grid power loss. Plus, a newly installed weather resistant 30-Amp RV outlet, dedicated exclusively for visiting RV guests. Entire property fence has been redone in treated wood posts and the rails are jointed/sleeved steel 2-3/8 diameter pipe, galvanized hangers, cinder block radius wall on property corner and pillars and center waller between the two main property entrances. 6 new steel 12-ft ranch style gates provide easy access and departure of key property locations. A custom made Kokopelli themed and Kiln dried cedar property address sign is centered on a simulated wrought iron panel at the property entrances. Neighborhood Description Quiet, peaceful, friendly, horse properties.
This property is off market, which means it's not currently listed for sale or rent on Zillow. This may be different from what's available on other websites or public sources.

