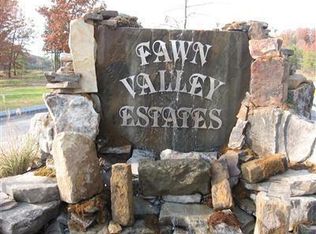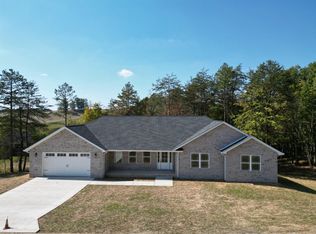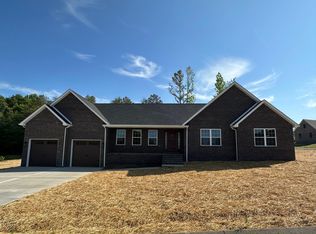This beautiful New Construction home is completed and ready for it's forever family. With 4 bedrooms and 2 full baths and 2311 sq ft of living space this home is spacious enough to accommodate any family. The finished, heated and cooled 2 car attached garage is perfect for those rainy, snowy, cold fall and winter months to pull into and unloaded groceries. In the spring and summer months the covered 400 sq ft back patio is perfect for birthday parties, BBQs and family get togethers. The open floor plan allows you to have the perfect entertaining area during your holiday dinners. With a walk in pantry, granite countertops, new high end black stainless appliances, rock fireplace in the great room and don't forget the gas fireplace on the extra large covered patio for and extended year entertaining area. The crawl space is large enough to store your mowers w/ 60x80 doorway. This must see home has it all! Call today to view this lovely home. Seller is offering $3000 toward closing co
This property is off market, which means it's not currently listed for sale or rent on Zillow. This may be different from what's available on other websites or public sources.



