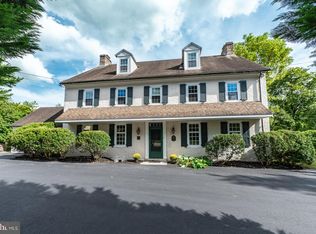Perfection, inside and out. Enter the formal Living Room with decorative mirrored panels, Bow Window, Hardwood Floors, and Baseboard Gar Heat. All the windows throughout the house were replaced by Roman Windows. Dinner switches are in all the rooms. The Living Room leads to one of two Dining Rooms, with Bow Window and Chandelier. The next room we are lead to is the Kitchen, with a stainless Samsung Refrigerator, with front door water and ice dispenser, a double stainless steel sink. There is a vinyl floor, Maytag dishwasher, Maytag Oven, Gas Cooktop, Drop Down counter for breakfast stools and excluded cabinet. There is an attractive copper backsplash, a pass through to the formal Dining Room, a huge Pantry and an exit to a two car garage, with automatic door openers. The huge Dining Room/Great Room was added to the house 35 years ago. It has pegged Oak Floors, a Box Bay Window, Levelor Blinds, solid wood beams, and a beautiful hexagon window with a Cape May scene in illuminated stained glass. A closet with deep shelving, and space for two levels of coats, is the crowning finish to this room.
This property is off market, which means it's not currently listed for sale or rent on Zillow. This may be different from what's available on other websites or public sources.

