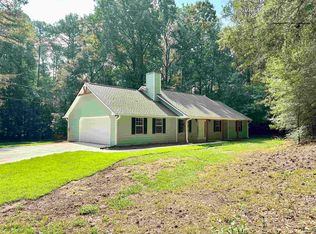Beautiful home in Covington! Four bedrooms, 2.5 baths on 1.5 acres in Eastside HS district! Custom built home features formal dining, huge kitchen, custom cabinetry, quartz countertops, large, open concept, double-sided rock fireplace into Great Room. Real Hardwood floors on the main level, laundry room w/cabinets & wash tub on main as well. The Master Suite upstairs is very large w/2 walk-in closets & a Bonus/Office/Custom closet, beautifully tiled Master Bath w/large shower, whirlpool tub, double vanities & custom cabinetry. Three additional nice size bedrooms & full bath up as well. Outside features large deck overlooking private back yard, large crawlspace for storage. Everything you could want and close to all that Covington has to offer!
This property is off market, which means it's not currently listed for sale or rent on Zillow. This may be different from what's available on other websites or public sources.
