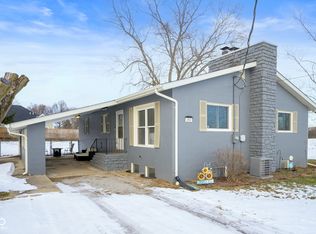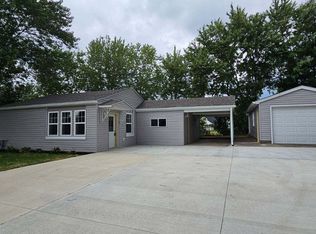Sold
$224,000
450 E Carey St, Knightstown, IN 46148
3beds
1,950sqft
Residential, Single Family Residence
Built in 1950
0.25 Acres Lot
$210,700 Zestimate®
$115/sqft
$1,445 Estimated rent
Home value
$210,700
$190,000 - $236,000
$1,445/mo
Zestimate® history
Loading...
Owner options
Explore your selling options
What's special
3-Bedroom Home with Modern Upgrades and Ample Space! This updated 3-bedroom, 2-bathroom home offers the perfect blend of comfort and functionality. Step inside to discover a spacious living room that invites relaxation and entertaining. The well-appointed kitchen includes appliances, making meal preparation a joy. The dedicated office room is ideal for remote work or a quiet study space. Updated master bathroom, designed with contemporary finishes and a luxurious feel. The home also features a new deck, perfect for outdoor gatherings and enjoying your fenced-in backyard. Additional highlights include a convenient storage shed/workshop, a 1-car garage, and a security camera system for peace of mind.
Zillow last checked: 8 hours ago
Listing updated: February 07, 2025 at 06:06am
Listing Provided by:
Alexander Walls 317-606-5432,
10-42 Realty Group
Bought with:
Thresa Smith
Modern Realty Group Inc
Source: MIBOR as distributed by MLS GRID,MLS#: 22000468
Facts & features
Interior
Bedrooms & bathrooms
- Bedrooms: 3
- Bathrooms: 2
- Full bathrooms: 2
- Main level bathrooms: 2
- Main level bedrooms: 3
Primary bedroom
- Features: Carpet
- Level: Main
- Area: 182 Square Feet
- Dimensions: 14x13
Bedroom 2
- Features: Carpet
- Level: Main
- Area: 132 Square Feet
- Dimensions: 12x11
Bedroom 3
- Features: Carpet
- Level: Main
- Area: 108 Square Feet
- Dimensions: 12x9
Dining room
- Features: Laminate
- Level: Main
- Area: 110 Square Feet
- Dimensions: 11x10
Family room
- Features: Carpet
- Level: Main
- Area: 266 Square Feet
- Dimensions: 14x19
Kitchen
- Features: Hardwood
- Level: Main
- Area: 108 Square Feet
- Dimensions: 12x9
Laundry
- Features: Carpet
- Level: Main
- Area: 64 Square Feet
- Dimensions: 8x8
Living room
- Features: Carpet
- Level: Main
- Area: 425 Square Feet
- Dimensions: 25x17
Office
- Features: Carpet
- Level: Main
- Area: 126 Square Feet
- Dimensions: 9x14
Heating
- Forced Air
Cooling
- Has cooling: Yes
Appliances
- Included: Dishwasher, Dryer, Disposal, Gas Water Heater, MicroHood, Electric Oven, Refrigerator, Washer, Water Softener Owned
Features
- Double Vanity, Pantry
- Windows: Windows Vinyl
- Has basement: No
Interior area
- Total structure area: 1,950
- Total interior livable area: 1,950 sqft
Property
Parking
- Total spaces: 1
- Parking features: Attached, Gravel
- Attached garage spaces: 1
Features
- Levels: One
- Stories: 1
- Patio & porch: Deck
- Fencing: Fenced
Lot
- Size: 0.25 Acres
Details
- Additional structures: Storage
- Parcel number: 331634110121000030
- Horse amenities: None
Construction
Type & style
- Home type: SingleFamily
- Architectural style: Ranch
- Property subtype: Residential, Single Family Residence
Materials
- Brick, Vinyl Siding
- Foundation: Crawl Space, Slab
Condition
- New construction: No
- Year built: 1950
Utilities & green energy
- Electric: 200+ Amp Service
- Water: Municipal/City
Community & neighborhood
Location
- Region: Knightstown
- Subdivision: No Subdivision
Price history
| Date | Event | Price |
|---|---|---|
| 2/6/2025 | Sold | $224,000$115/sqft |
Source: | ||
| 11/15/2024 | Pending sale | $224,000$115/sqft |
Source: | ||
| 10/16/2024 | Price change | $224,000-2.2%$115/sqft |
Source: | ||
| 10/4/2024 | Listed for sale | $229,000$117/sqft |
Source: | ||
| 9/24/2024 | Pending sale | $229,000$117/sqft |
Source: | ||
Public tax history
| Year | Property taxes | Tax assessment |
|---|---|---|
| 2024 | $1,455 +7.1% | $170,900 +18.6% |
| 2023 | $1,359 +181.5% | $144,100 +5.5% |
| 2022 | $483 +18.1% | $136,600 +51.3% |
Find assessor info on the county website
Neighborhood: 46148
Nearby schools
GreatSchools rating
- 5/10Knightstown Intermediate SchoolGrades: 4-8Distance: 0.4 mi
- 4/10Knightstown High SchoolGrades: 9-12Distance: 1.1 mi
- 7/10Knightstown Elementary SchoolGrades: PK-3Distance: 0.8 mi
Schools provided by the listing agent
- Elementary: Knightstown Elementary School
- High: Knightstown High School
Source: MIBOR as distributed by MLS GRID. This data may not be complete. We recommend contacting the local school district to confirm school assignments for this home.
Get pre-qualified for a loan
At Zillow Home Loans, we can pre-qualify you in as little as 5 minutes with no impact to your credit score.An equal housing lender. NMLS #10287.

