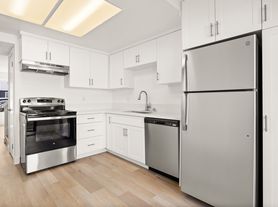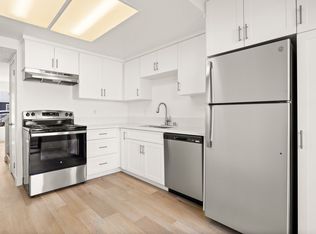Welcome to the wonderful community of Ranch mesa. This home is located the highly desired gated adult (55+) community. The home has 3 bedroom and 2 full baths and has had some fresh paint and some upgrades done. A great feature that is unique to this home is it's high vaulted ceilings with beautiful beams and lot's of natural light. The bedrooms are all very spacious and bright. The home also features an outside deck for you to enjoy. The community has amazing amenities, such as swimming pool with a jacuzzi, exercise room, billiards, and bookrooms.
Renter is responsible for gas and electric, cats are ok and dog must be 20 lb. and less. Owner will pay water and trash.
Apartment for rent
Accepts Zillow applications
$2,600/mo
450 E Bradley Ave SPC 69, El Cajon, CA 92021
3beds
1,136sqft
Price may not include required fees and charges.
Apartment
Available now
Cats, small dogs OK
Window unit
In unit laundry
Detached parking
-- Heating
What's special
- 5 days |
- -- |
- -- |
Travel times
Facts & features
Interior
Bedrooms & bathrooms
- Bedrooms: 3
- Bathrooms: 2
- Full bathrooms: 2
Cooling
- Window Unit
Appliances
- Included: Dishwasher, Dryer, Washer
- Laundry: In Unit
Features
- Flooring: Hardwood
- Furnished: Yes
Interior area
- Total interior livable area: 1,136 sqft
Property
Parking
- Parking features: Detached
- Details: Contact manager
Accessibility
- Accessibility features: Disabled access
Features
- Exterior features: Bicycle storage, Electricity not included in rent, Gas not included in rent
Details
- Parcel number: 7738714469
Construction
Type & style
- Home type: Apartment
- Property subtype: Apartment
Building
Management
- Pets allowed: Yes
Community & HOA
Community
- Features: Pool
- Senior community: Yes
HOA
- Amenities included: Pool
Location
- Region: El Cajon
Financial & listing details
- Lease term: 1 Year
Price history
| Date | Event | Price |
|---|---|---|
| 10/8/2025 | Listing removed | $174,000$153/sqft |
Source: | ||
| 10/8/2025 | Listed for rent | $2,600+8.3%$2/sqft |
Source: Zillow Rentals | ||
| 8/5/2025 | Price change | $174,000-2.8%$153/sqft |
Source: | ||
| 6/18/2025 | Price change | $179,000-2.7%$158/sqft |
Source: | ||
| 5/8/2025 | Listed for sale | $184,000$162/sqft |
Source: | ||

