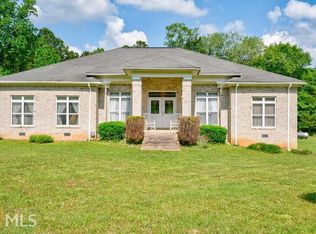This lovely all brick home sits on 26.11 beautiful acres of land. As you enter the foyer, there is a grand sense of space throughout the home which is accentuated by the 12 foot high ceilings and open floor plan. There is a wonderful flow to the home with the formal living room to the right, the dining room to your left, and the large family room straight ahead. The eat-in kitchen is open to the family room and features a propane gas range and wall oven. A desirable one level ranch, this home features 4 large bedrooms, each with an en-suite bathroom. The owner's suite comes complete with two separate vanities, a soaking tub, and a separate shower. Step through the french doors from the owner's suite into the sunroom which can also be accessed from the family room which is a very inviting place to sit and relax. From the sunroom you can step out onto the large back deck which is perfect for entertaining, stargazing, and enjoying some fresh air. There is a shed behind the home with an attached 1 car carport that is well suited for storing lawn equipment and supplies. There is also a mobile home that is included with the property that is being used for storage which can be renovated if desired. The large tract of land has a small creek on the property and also a pond which is stocked with big mouth bass, crappie, catfish, and brim. Please be sure to check out the aerial photo highlighting the general area of the property lines to give you an idea of the size and shape of the land lot (this outline is not intended to be an exact measurement). This home has so much to offer, come out and see it for yourself before it is too late!
This property is off market, which means it's not currently listed for sale or rent on Zillow. This may be different from what's available on other websites or public sources.

