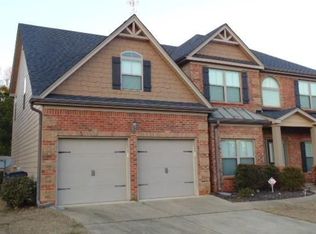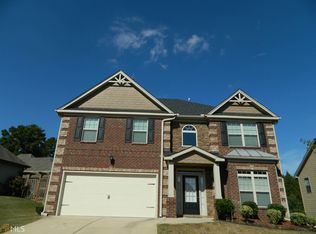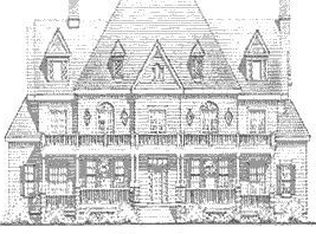Beautiful custom built home in South Fayetteville. 5 bedrooms/ 4 baths and 1 full bath by the pool area. Enjoy the backyard oasis year with fabulous upgrades! Fantastic gourmet kitchen opens to magnificent 2- story great room overlooking the fantastic backyard. Hardwood floors on main with guest bedroom and bath. Extra large master suite with sitting room and 2nd fireplace. Custom California closets in huge walk-in closet. Pool-house with full bath. Large fire pit and water features. Laundry shoot from master closet to laundry room. 2 central HVAC units, upstairs also separate zone for master. 2 hot water heaters 40/60 gallon. Close to shopping and schools. Wonderful home for entertaining and family gatherings all year round! This home literally has it ALL!
This property is off market, which means it's not currently listed for sale or rent on Zillow. This may be different from what's available on other websites or public sources.


