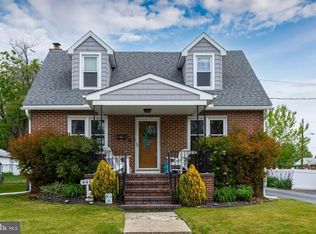Sold for $302,000
$302,000
450 Democrat Rd, Gibbstown, NJ 08027
4beds
1,694sqft
Single Family Residence
Built in 1948
9,252 Square Feet Lot
$322,200 Zestimate®
$178/sqft
$2,328 Estimated rent
Home value
$322,200
$293,000 - $351,000
$2,328/mo
Zestimate® history
Loading...
Owner options
Explore your selling options
What's special
Welcome to this very well maintained cape cod with oversized detached garage. This home is built like a tank. With cinder block that goes all the way up. As you enter you are greeted with the wooden staircase and sunny living room. The eat-in kitchen features an abundance of solid wooden cabinets, dishwasher, electric range and solid surface counter tops. There are 2 bedrooms on the main floor with beautiful hardwood and a full bath. Upstairs you will find two spacious bedrooms with hardwood floors and plenty of storage. The basement has been partially finished, has bilco doors and the laundry room. There is a 4 season room off the kitchen that has baseboard heat. Enjoy relaxing with family and friends. There is a large detached cinder block garage that has a heater, automatic door, workshop area and grinder. The backyard is spacious and has plenty of room for a garden or play set. Close to I-295, PA and DE bridges. Call to set up a private showing today!
Zillow last checked: 8 hours ago
Listing updated: April 09, 2025 at 01:24am
Listed by:
Nichole Arnold 856-217-3050,
Keller Williams Hometown
Bought with:
MARIA Zolezzi, 2294640
Century 21 Action Plus Realty - Bordentown
Source: Bright MLS,MLS#: NJGL2047724
Facts & features
Interior
Bedrooms & bathrooms
- Bedrooms: 4
- Bathrooms: 1
- Full bathrooms: 1
- Main level bathrooms: 1
- Main level bedrooms: 2
Bedroom 1
- Level: Upper
Bedroom 2
- Level: Upper
Bedroom 3
- Level: Main
Bedroom 4
- Level: Main
Other
- Level: Upper
Kitchen
- Level: Upper
Living room
- Level: Upper
Heating
- Baseboard, Oil
Cooling
- Window Unit(s), Electric
Appliances
- Included: Water Heater
- Laundry: In Basement
Features
- Bathroom - Tub Shower, Combination Kitchen/Dining, Family Room Off Kitchen, Floor Plan - Traditional, Eat-in Kitchen
- Flooring: Hardwood, Carpet, Wood
- Basement: Partially Finished
- Has fireplace: No
Interior area
- Total structure area: 1,694
- Total interior livable area: 1,694 sqft
- Finished area above ground: 1,344
- Finished area below ground: 350
Property
Parking
- Total spaces: 5
- Parking features: Garage Faces Front, Storage, Concrete, Driveway, Detached
- Garage spaces: 1
- Uncovered spaces: 4
Accessibility
- Accessibility features: None
Features
- Levels: Two
- Stories: 2
- Exterior features: Sidewalks, Street Lights
- Pool features: None
Lot
- Size: 9,252 sqft
- Dimensions: 50.00 x 185.00
Details
- Additional structures: Above Grade, Below Grade
- Parcel number: 070006800003
- Zoning: RES
- Special conditions: Standard
Construction
Type & style
- Home type: SingleFamily
- Architectural style: Cape Cod
- Property subtype: Single Family Residence
Materials
- Metal Siding, Block
- Foundation: Block
- Roof: Asphalt
Condition
- Very Good
- New construction: No
- Year built: 1948
Utilities & green energy
- Sewer: Public Sewer
- Water: Public
Community & neighborhood
Location
- Region: Gibbstown
- Subdivision: None
- Municipality: GREENWICH TWP
Other
Other facts
- Listing agreement: Exclusive Right To Sell
- Listing terms: VA Loan,Conventional,FHA,USDA Loan,Cash
- Ownership: Fee Simple
Price history
| Date | Event | Price |
|---|---|---|
| 3/31/2025 | Sold | $302,000+2.4%$178/sqft |
Source: | ||
| 3/10/2025 | Pending sale | $295,000$174/sqft |
Source: | ||
| 10/24/2024 | Price change | $295,000-6.3%$174/sqft |
Source: | ||
| 9/19/2024 | Listed for sale | $315,000$186/sqft |
Source: | ||
Public tax history
| Year | Property taxes | Tax assessment |
|---|---|---|
| 2025 | $4,032 | $117,100 |
| 2024 | $4,032 +21.4% | $117,100 |
| 2023 | $3,320 -0.1% | $117,100 |
Find assessor info on the county website
Neighborhood: 08027
Nearby schools
GreatSchools rating
- 5/10Greenwich Township Elementary SchoolGrades: PK-5Distance: 0.4 mi
- 5/10Nehaunsey Middle SchoolGrades: 6-8Distance: 1.2 mi
Schools provided by the listing agent
- Elementary: Broad St
- Middle: Nehaunsey
- High: Paulsboro H.s.
- District: Greenwich Township Public Schools
Source: Bright MLS. This data may not be complete. We recommend contacting the local school district to confirm school assignments for this home.
Get a cash offer in 3 minutes
Find out how much your home could sell for in as little as 3 minutes with a no-obligation cash offer.
Estimated market value$322,200
Get a cash offer in 3 minutes
Find out how much your home could sell for in as little as 3 minutes with a no-obligation cash offer.
Estimated market value
$322,200
